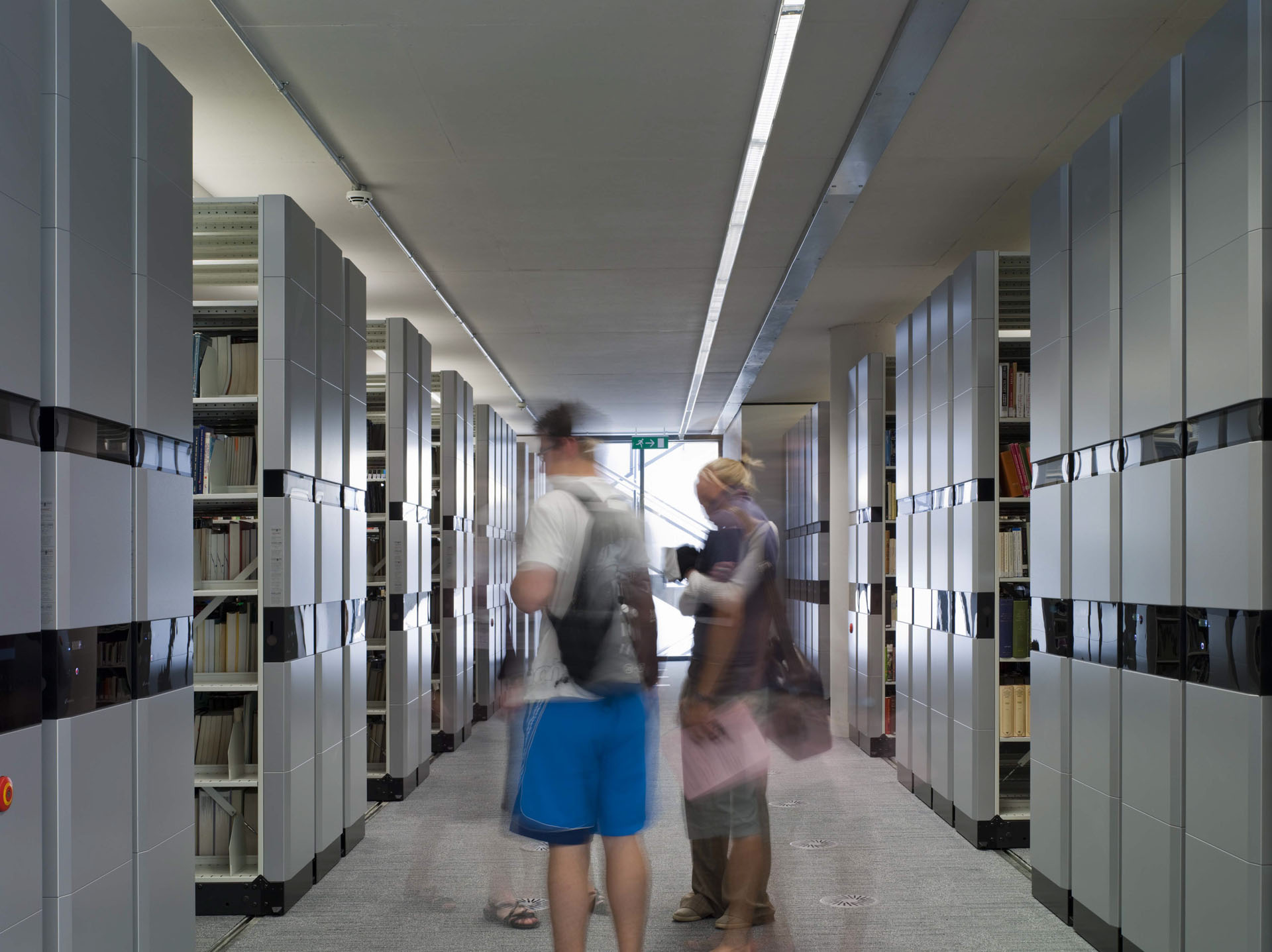Library Details
Basic Information
Location/Address
Project Story
University Libraries continue to operate in a hybrid environment of traditional and digital resources. Electronic services are developing which are accessible throughout the campus network, complimented by services pertinent to student needs at each campus. The provision of a rich and varied programme of information skills, delivered by librarians in innovative and flexibly designed learning spaces, supports the development of independent learners through a greater understanding of the full range of traditional and electronic resources available. Equally they provide an important function as locations where essential learning services and support for students are brought together. The University Library centred at the heart of this new development will continue to develop this theme and will need to provide a wide range of learning spaces, which are conducive to study and which cater for multiple learning styles, for individual and group learning, and for silent and noisy study. Learning spaces that focus on resource based learning with easy access to physical and electronic stock, coupled with expert advice and guidance, will be essential to ensure that all resources are effectively used.
The New University Library will be multi-functional, flexible and open plan, delivering the full range of library services. It will concentrate on the putting the student at the centre of service delivery, “student focused”, rather than on storage and resource management. On each floor there will be physical resources, on open shelves and compact shelving, and a wide range of facilities for studying, browsing and borrowing, as well as for relaxing and socialising.
The development has played a critical part in shaping the future of CCCU. and has changed the way the university is perceived by internal and external stakeholders.
The dynamic character of the building has been expressed by the angular assortment of bridges and galleries that intersect the atrium, linking the building’s two sides of flexible accommodation. From within the building, stunning new views towards the city walls and the Cathedral can be glimpsed, making visual as well as symbolic connections to Canterbury.
The building has achieved a BREEAM rating of ‘Very Good’, and was used as the pilot scheme for the BREEAM Higher Education assessment category. The building takes advantage of the natural stable temperature in the earth, using the 258 structural piles as geothermal energy sources, providing over 20% of the building’s energy. Carbon emissions have been reduced by 23%.
SCONUL Library Design Award
2013Best Educational Project category at the LABC (Local Authority Building Control) Awards for the South East region.
Local Authority Building Control Award
New Project Data
-
ADP Architecture - http://www.adp-architecture.com/
Additional Features
2 multi-purpose seminar rooms, 1 IT training room, 7 Bookable Group Study Rooms, 3 Small meeting rooms (1-3 people)







