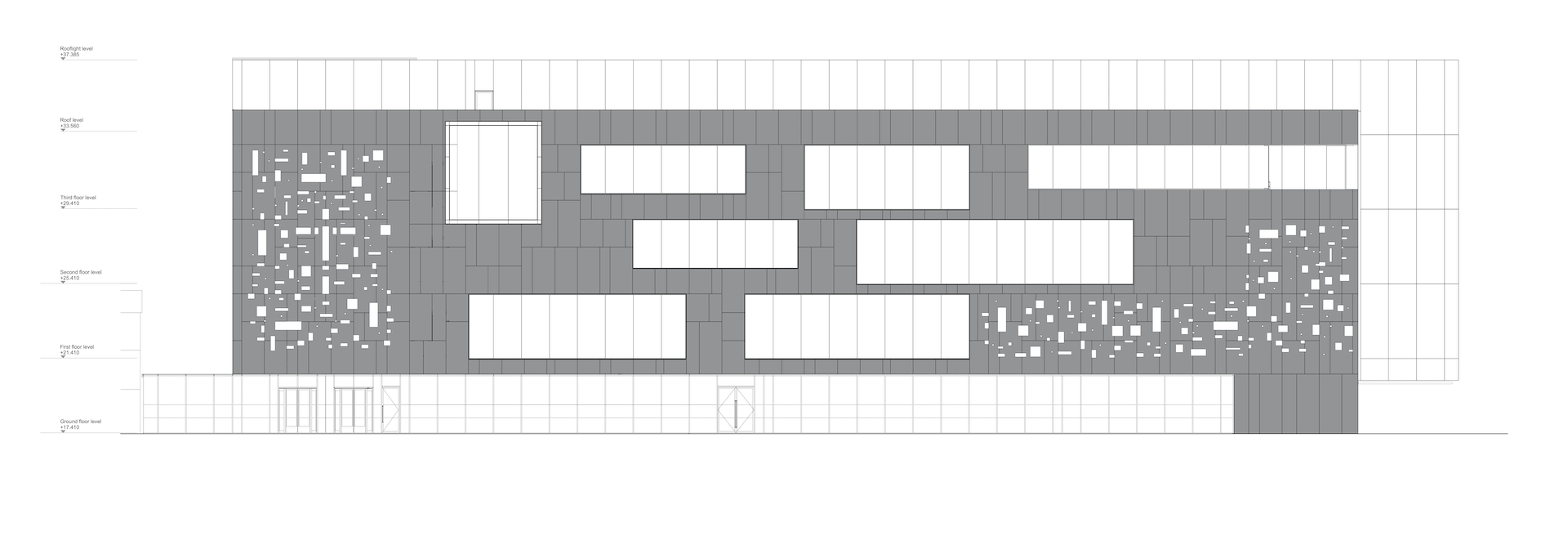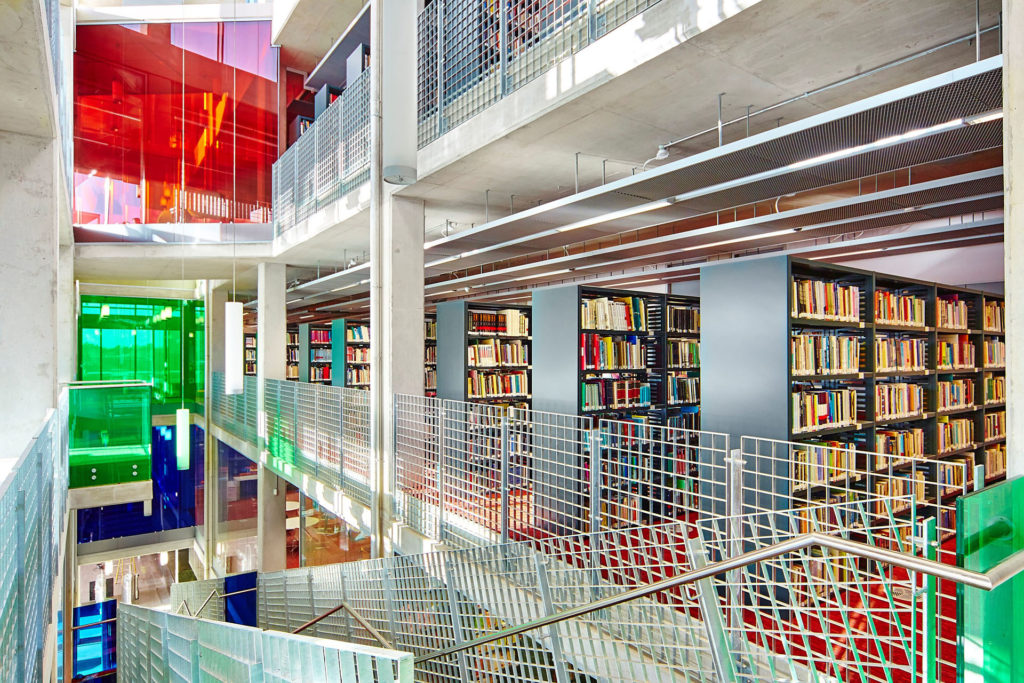Library Details
Basic Information
Location/Address
Project Story
The old library was no longer fit for purpose. There was an insufficient number of seats, no space for Special Collections and not enough shelving. The main objectives for the new space was to provide a stand alone library building. Library moved from a one floor space to a four floor stand alone building.
Other aims were to provide group study spaces, integrated study / library / IT / social spaces, integrate the library and the Resource Center, and to have a dedicated Special Collections / Archive Reading Room.
There was also the need to install a security and access system for the first time as well as converting all stock (150,000) to RFID.
Another aim was to make the ground floor accessible to the public and provide a coffee shop and a social space for the staff and students of the College as well as the local community.
There was a separate Resource Center in the College – a space to aid the preparation of School Placement for our education students – this collection was moved to the new building and was integrated into the main library. This means we can provide the same longer opening hours and provide more accessibility.
Another objective was the provision of conference facilities, Seminar rooms and exhibition spaces.
The new library was to form a visual link between the campus and the community so that it became a prominent feature in Drumcondra village and on campus.
The Library Building (East Building) is one of 3 new buildings constructed as part of the overall St Patrick’s College major campus development works completed in 2015. It is 4,825m² over four storeys.
The structural frame of the building is reinforced concrete with fair faced finish internally. The concrete used in the construction of the building is GGBS low CO2 cement. The feature central accommodation stair serves all four floors in an open plan arrangement.
The external cladding is a combination of brick cavity walls finished with blue variegated bricks and rainscreen cladding with ‘Fibre C’ GRC cladding panels with feature shotgun blast perforations. The glazing comprises thermally broken structural glazed curtain walling with the glass finished flush with the Fibre C cladding. The entrance atrium features a large curtain walling element with coloured glass panels to resemble other stain glass feature windows on the campus.
The building is generally set out to a 6m modular grid with a glazed lantern over the main central stairs. This provides natural lighting to the inner floor plate via the main stairwell.
The building is designed to be fully accessible for people with disabilities. The main entrance to the building is served with a wheelchair accessible ramp from the east entrance and there is an external platform lift to the south side of the building to accommodate the change in site levels. A passenger lift provides wheelchair users access to all floors. Disabled toilet facilities are available on each floor. All built in furniture including the reception desk is designed for people with disabilities.
The building is designed to achieve a BER rating A3. The CO2 emissions for the building is calculated as 30 kg CO2/m2/year. The building uses 138 kWh/m2 compared with 300 kWh/m2 of a notional building.
New Project Data
-
Taylor Architects
Additional Features
2 seminar rooms
The old library building has 1.018 m2 and 200 seats. The Resource Center has 296 m2 and 40 seats.













