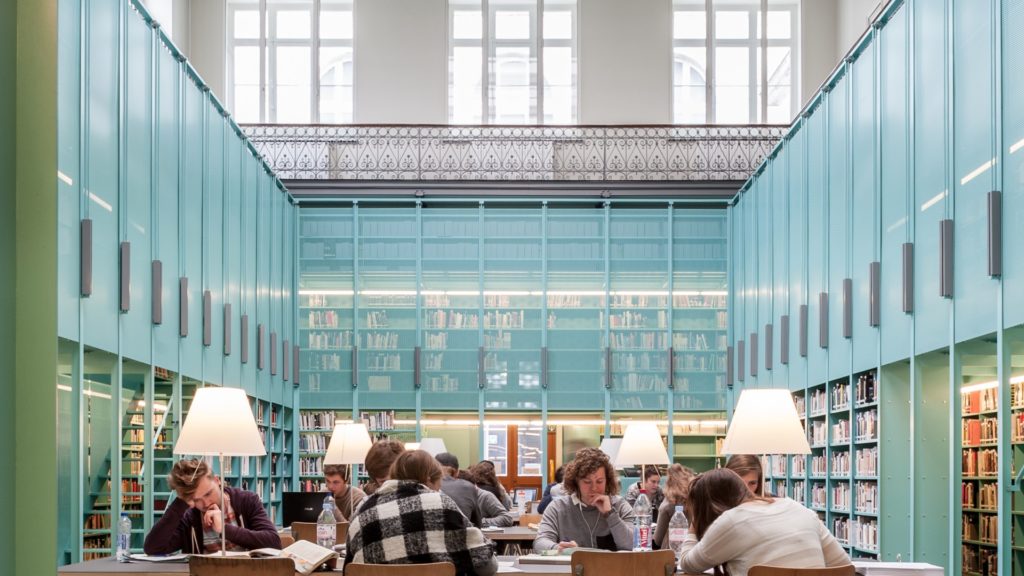Library Details
Basic Information
Location/Address
Project Story
Ghent University acquired the private library of Geert Bekaert in 2006. This collection (22,000 books, 360 periodicals) has a capacity of 500 linear metres. For this acquisition, a new library was needed. The Faculty of Engineering and Architecture also wanted to realize a faculty library. The combination of these two needs resulted in the realization of this new library.
The library was the winning proposal in a competition (2010) for the organization of the library in an existing physics hall in the heart of a 19th century university building. The intervention of OFFICE Kersten Geers David Van Severen is the insertion of a large, pavilion-like piece of furniture under the balcony of this physics hall. The “cupboard” is a construction of prefabricated steel elements. It contains passages, stairs and desks, and organizes both the library itself and the access to reading rooms in the side wings and the back offices. The library collections – organized in levels according to accessibility and exclusivity – are presented visibily towards the central space, which contains 4 reading tables. The design fulfils a dual function. A system of vertically sliding, perforated panels allows for the cupboards to be closed off, protecting the collection during lectures or other events, while keeping them visually present.
(78) Biblioteca de Arquitectura en Gante, Belgica, 2010-2014. El CROQUIS, (2016) IV, p. 148-157.
Architectuurboek Vlaanderen 12 (2016) / hoofdred.: Christoph Grafe; teksten door Michiel Dehaene, Maarten Van Den Driessche, Bart Verschaffel, Christophe Van Gerrewey e.a.
Faculteitsbibliotheek UGent. INFOSTEEL, 48 (2016) p. 46-47.
Transformatiemachine : Faculteitsbibliotheek OFFICE KGDVS, A+, 257(December 2015-janauri 2016), p. 38-42.
Ceulemans, Hadewijch, Roel Hendrickx, and Sandy Logan. Best Buildings – Belgium. Second edition Antwerpen: Luster, 2018
Flanders Architectural Review N°12. Tailored Architecture
Faculty of Architecture library. Flanders Architecture Institute
Belgische Prijs voor Architectuur
Kleine Interventies (A-+)
2015Staalbouwwedstrijd, Infosteel
Categorie C : Karakteristieke elementen in staal
2016
New Project Data
-
OFFICE Kersten Geers David Van Severen - http://officekgdvs.com/
Total Floor Area400 m2Floor Area Open to Public300 m2Shelving Capacity Open Stacks1,000 linear metersShelving Capacity Closed Stacks500 linear metersNumber of Staff4 FTETotal Seating Capacity60Group Study Rooms3Individual Study Rooms
Opening
Additional Features
A system of vertically sliding, perforated panels allows for the bookshelves to be closed off, protecting the collection during lectures or other events, while keeping them visually present. The library has in addition a Seminar Room (“Bekaertzaal”).






