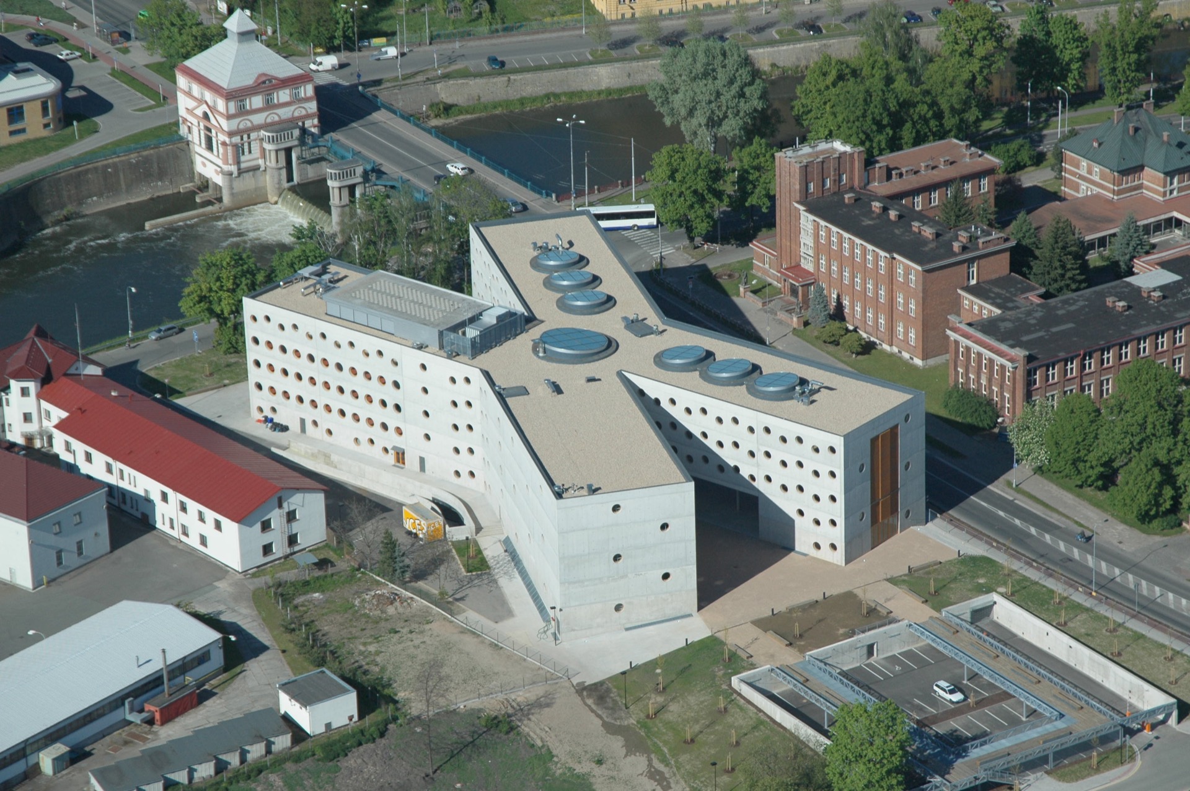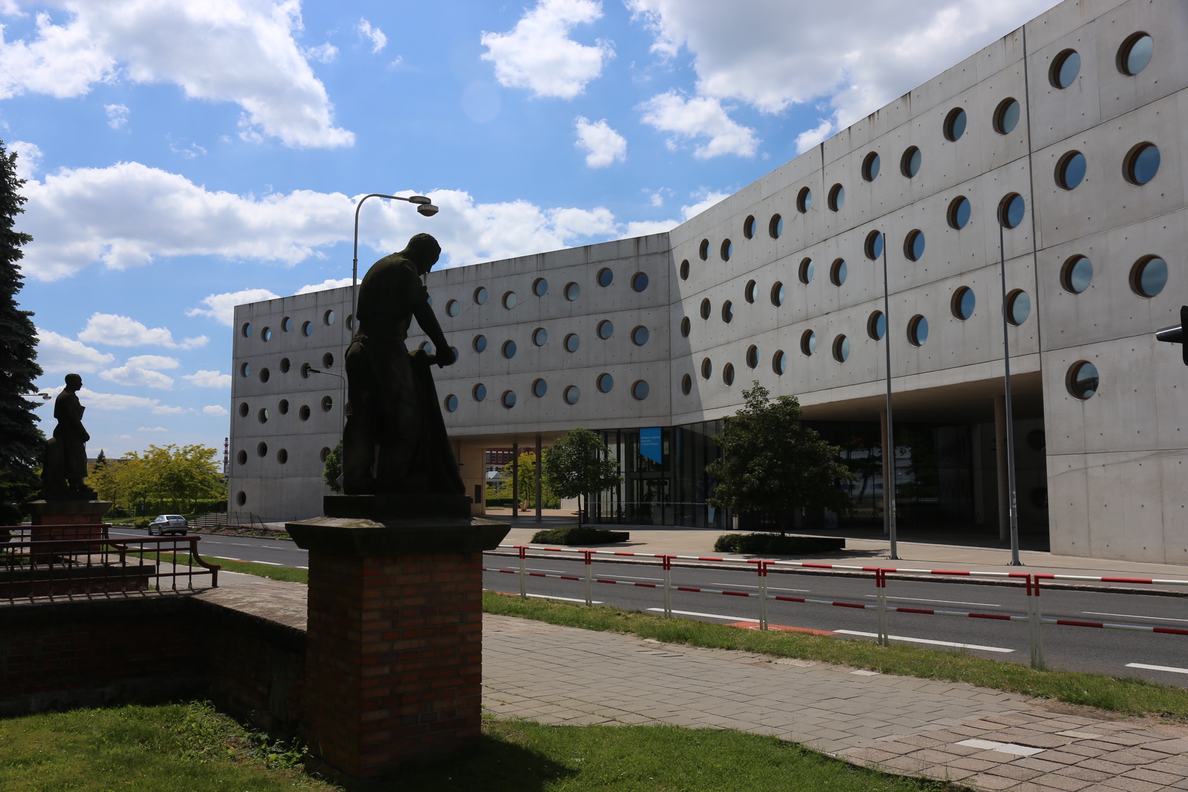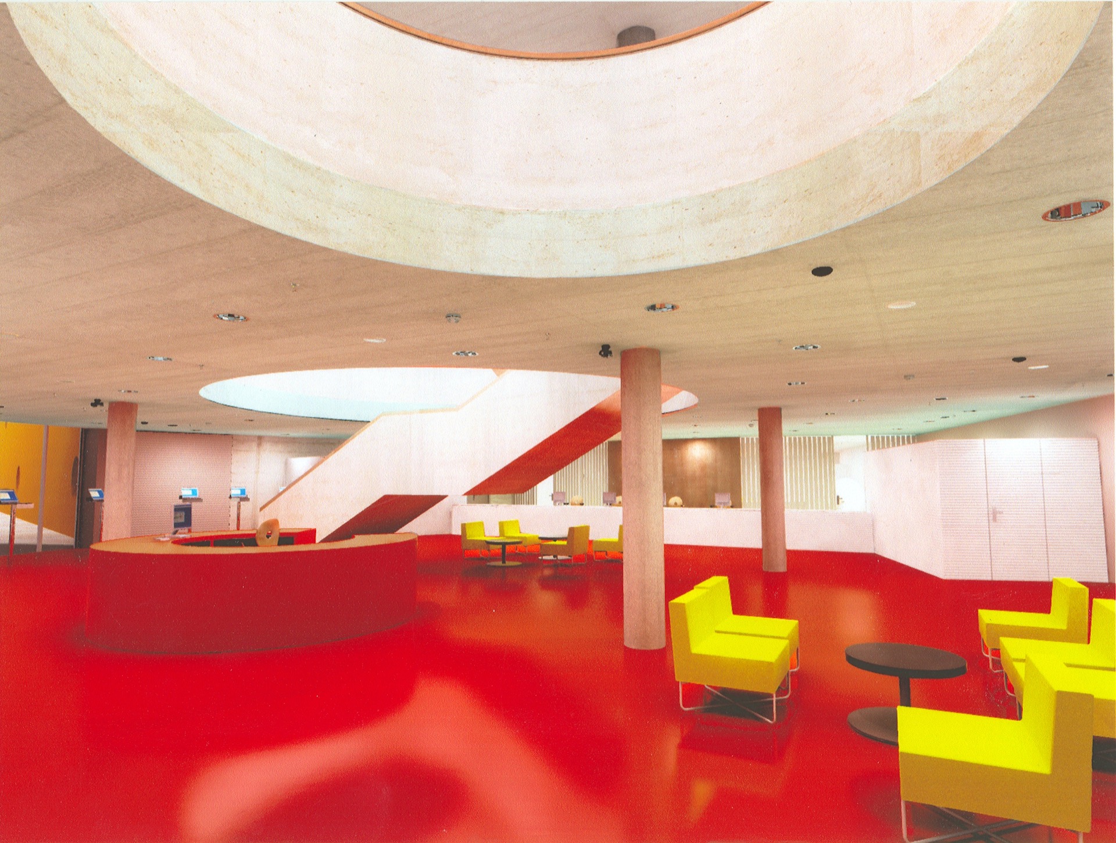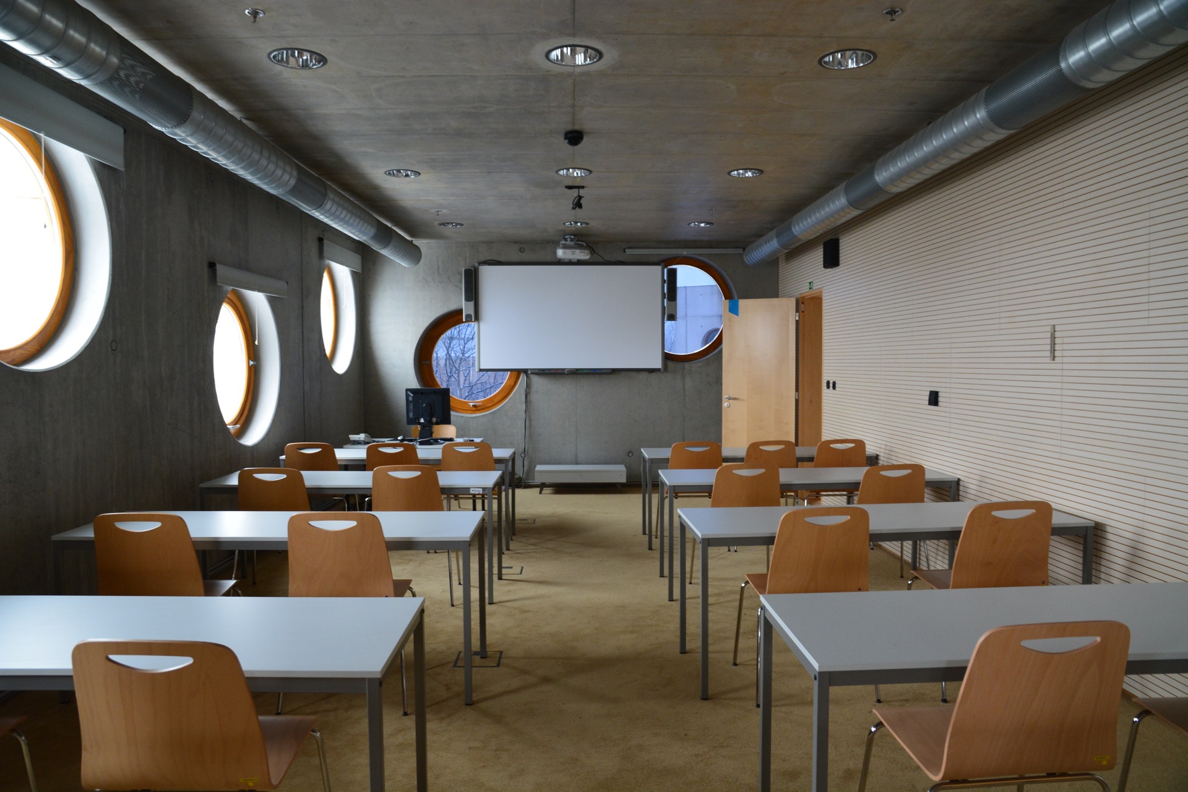Library Details
Basic Information
Location/Address
Project Story
Previous premises were too small, outdated and unsuitable. The library used several buildings for its services (e. g. former Jewish synagogue) and several buildings were also used as depositories. The depositories were out of the town Hradec Králové.
In 1994, one building (of the library) was transferred without any compensation to the property of the Jewish Community in Prague and the library rented these premises.
Main problems: Insufficient funds for the construction of the library.
Main motivations: to build a building so that we have all the public services in one place and to improve public space and working environment for employees
The main aims of the new project: prolongation of the library loan period, modern environment, new technologies such as wi-fi, self-check, free book selections, more space for educational and cultural events.
The issue was the construction of a new building.
Aims of the project from the view of the librarian and the architect: The architects planned to build a distinctive concrete building of a special X-shaped ground plan – a cast letter. Librarians demanded the construction of a building that allows the operation of modern library services, to separate the zone for the public, from the zone for employees and warehouses. It succeeded – the meeting points for the public and employees are the circular halls around the staircase.
Special features of the site: Very convenient land near the city center and near high schools and universities.
Research Library in Hradec Kralove / Projektil Architekti. Archdaily
The Research Library in Hradec Králové. Architizer
ŠIŠOLÁK, Matej. Studijní a vědecká knihovna v Hradci Králové: knihovnicko-informační centrum U Přívozu : architektonická soutěž na stavbu nové knihovny. Hradec Králové: Studijní a vědecká knihovna, 2003, 39 s. ISBN 80-7052-062-0.
DOUCEK, Pavel B. Studijní a vědecká knihovna v Hradci Králové. V Hradci Králové: Studijní a vědecká knihovna, 2008, [124] s. ISBN 978-80-7052-083-3.
NOVOTNÁ, Martina. Malovat po zdech dovoleno: nástěnné malby. Hradec Králové: Studijní a vědecká knihovna, 2008, 89 s. ISBN 978-80-7052-089-5.
HEJL, Ondřej a Vladimíra BUCHTOVÁ. Studijní a vědecká knihovna v Hradci Králové: papírový model : paper model : Karton Modellbau : měřítko 1:200. Hradec Králové: Studijní a vědecká knihovna, 2009, [12] s., [16] s. vystřihovánek).
SVOBODOVÁ, Eva. Studijní a vědecká knihovna v Hradci Králové 1949-2017: 24 894 dnů v životě knihovny : vychází u příležitosti 70. výročí knihovny. Hradec Králové: Studijní a vědecká knihovna v Hradci Králové, 2019, 310 s. ISBN 978-80-7052-137-3.
Grand Prix of Architects. Society of Czech Architects
Building of the Year. Czech Architecture Award
2009Excellent Concrete Construction 2005 – 2006
2005
New Project Data
-
Projektil architekti - www.projektil.cz
Additional Features
Gallery, 2 exhibition areas, conference hall, classrooms and café are also parts of the Research Library in Hradec Králové.
Self-check, 2 biblioboxes, online interpretation to sign language, children corners, nursing corners, drinking fountain
Architecturally, its construction is of cast concrete, has round windows and has an X-shaped floor plan. The concrete staircase is also unique. It is decorated with extensive wall paintings called Evolution of Forms.
In terms of the library, it is a public barrier-free building, where anyone can enter without restrictions. The library has extensive free selections, individual study boxes, allows self-service lending of books and returning to the bibliobox.













