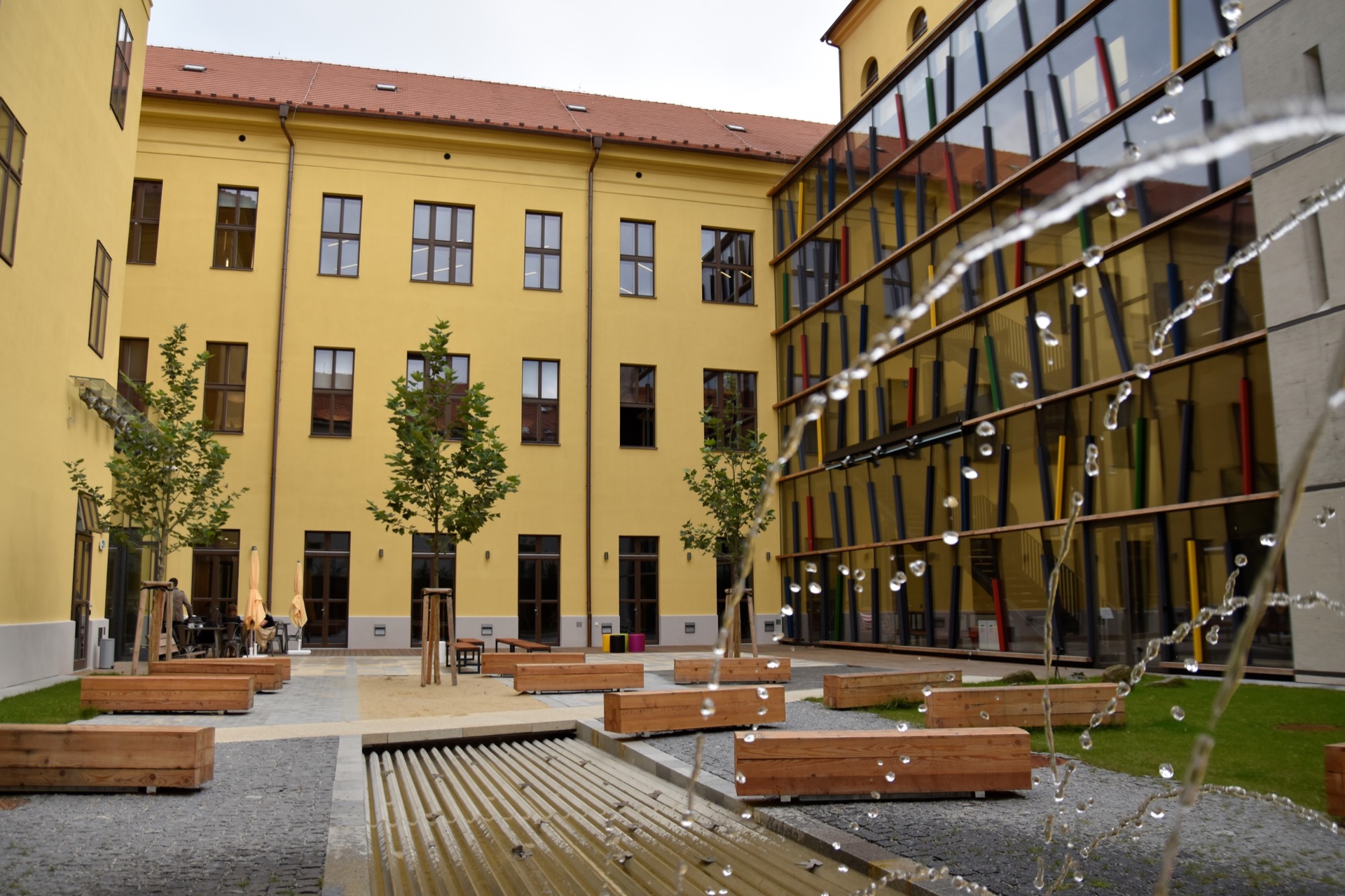Library Details
Basic Information
Location/Address
Project Story
Library premises were limited, old and insufficient. There was no barrier-free access available.
Main motivation: Developing new products and services was limited, an increasing number of library members and loans.
Main issues: Finding appropriate and affordable premises to move in.
Main aims: To create a multi-purpose centre organizing cultural and educational programmes and community meetings. To improve workplace for staff and create attractive environment for library members. Barrier-free access library.
Main planned improvments: Transition to a new centralised library system of circulation and related work policies and procedures, improvements to public spaces and enhanced facilities as well as welcoming ambience, opening hours extention. Creating adequate facilities for cultural, community and educational activities . Improving services for people with either vision, hearing or learning disabilities by using assistive technologies for demonstrating and tutoring, wireless access, 3D printer, modern presentation and educational devices, high-density library storage shelving.
It was a reconstruction of the historical building of former J. A. Comenius Elementary School.
From the architect´s standpoint, it is the architectonic building layout combining tastefully the historical building with a new modern annexe and contemporary interior design.
From the librarian´s standpoint, it is particularly the variability and multifunctionality of the space, user-friendly environment and, if needed, the possibility to divide the library and its operation by two entrances into two separately running units – one with the outdoor courtyard and relaxation garden and one with the multifunctional hall, foyer and café.
A very suitable place in the town centre located less than 50 metres far from the former building of the library.
New Project Data
-
Studio ABS Architekti - http://studioabs.cz/
Additional Features
Gallery, exhibition hall/foyer, multipurpose hall, classrooms, observation post, café, courtyard with outdoor stage and relaxing terrace.
Self-check, round book shelves, changing baby station, 10 thousand of coloured pencils facing wall at the kids department to be used and have fun with, 2 aquariums.
The main aim of this project reflects the traditional urbanization of the historical town centre with inner built-up areas embracing nestled courtyards with no car access. Such a relaxing courtyard was designed by the architect by adding a concrete wing of book storage panel, effectively connected to the original building by an escape stair with glass wall and outside view. The Municipal Library of Pisek can thus use both indoor and outdoor premises.
Circulation book stacks are neatly designed in most departments and shelvings are organised vertically to the middle wall. There is a number of study areas along the windows in each department. Design elements, such as modern lighting and furnishing following the colour pattern of each department is what makes the interior so special. It is to be seen in one department the subtle fusion of modern design elements with more than 150-year-old wall painting. There is a café within the library situated right at the entrace with casual dinning venue and outside seating.














