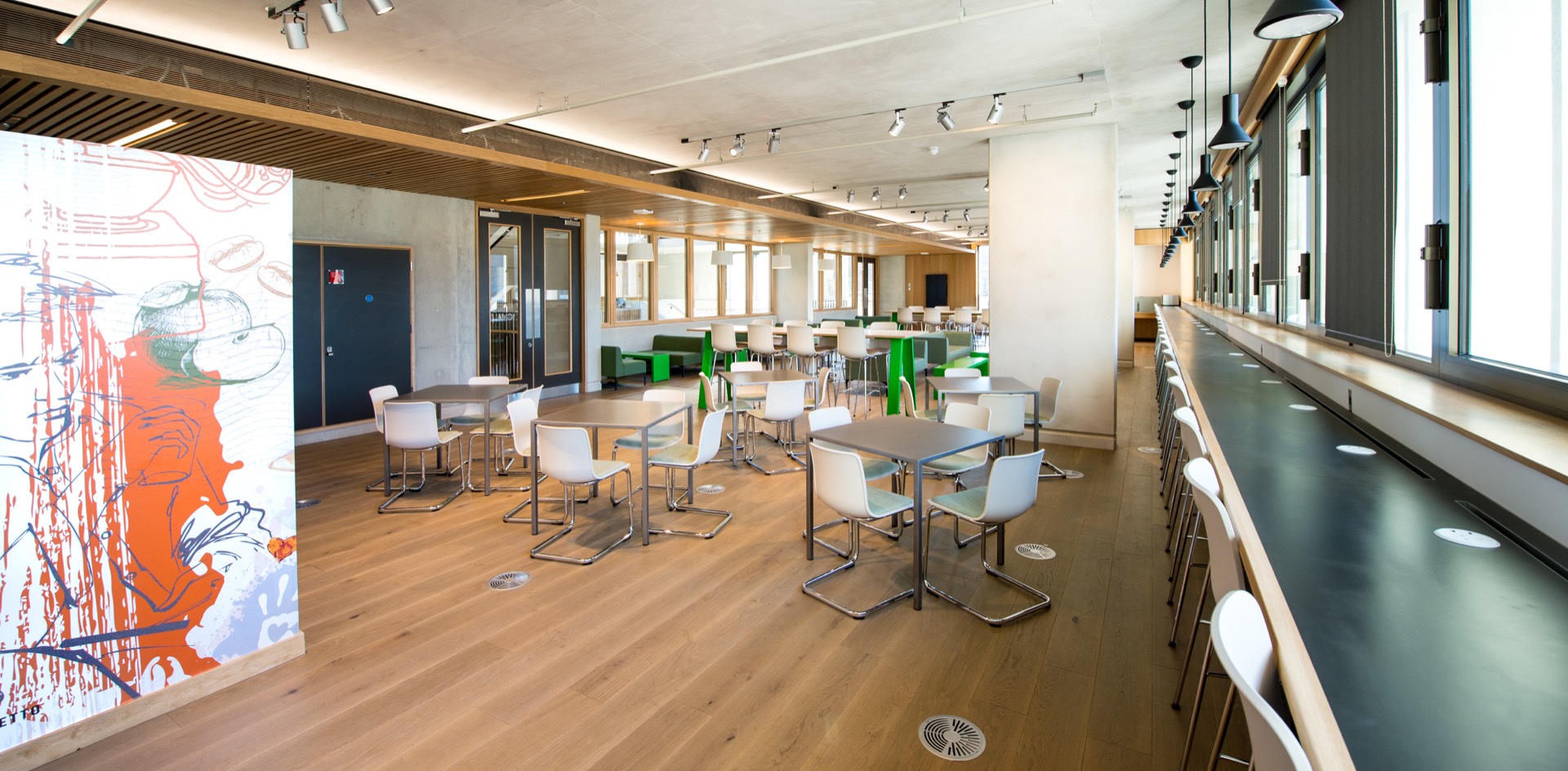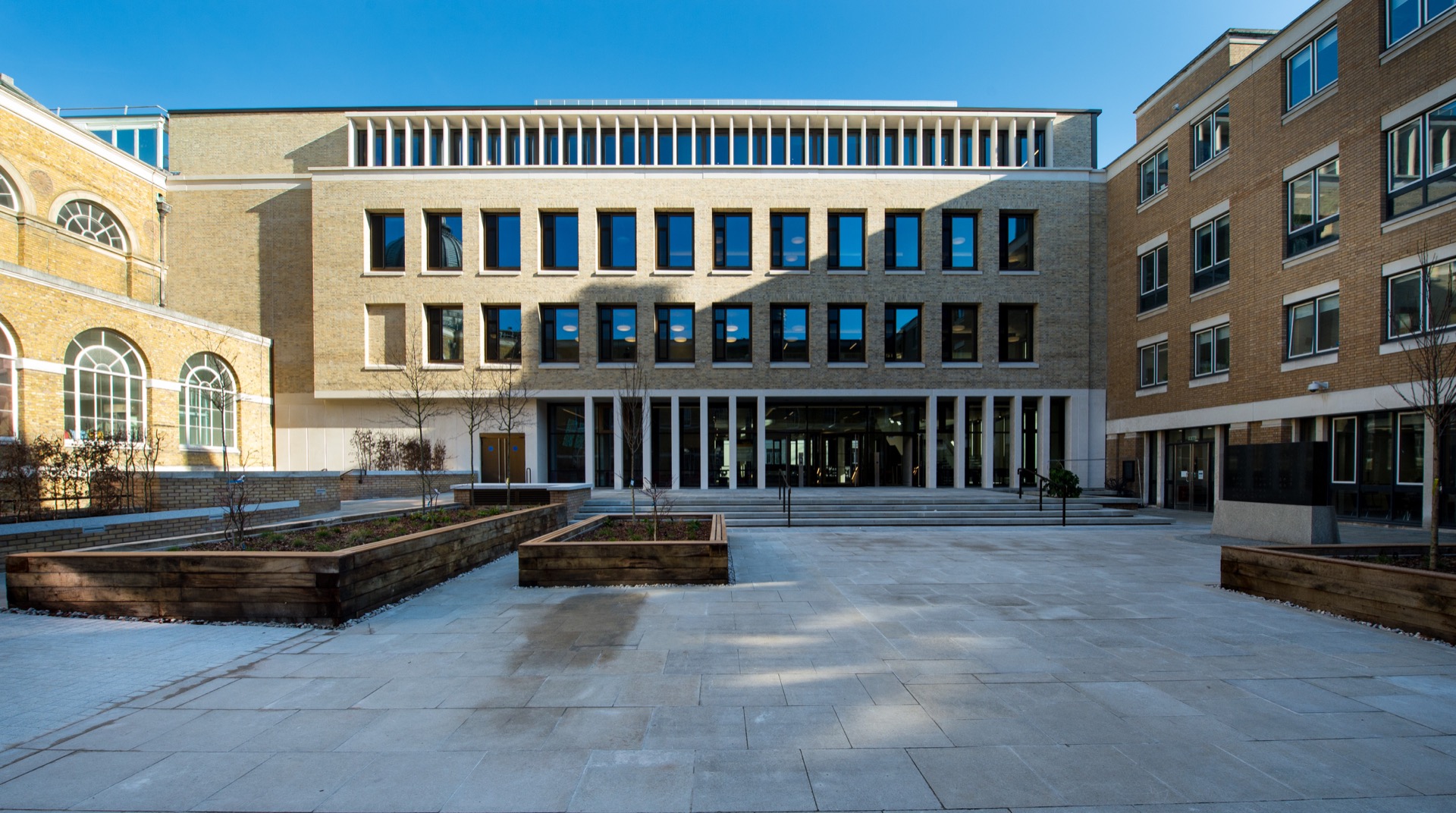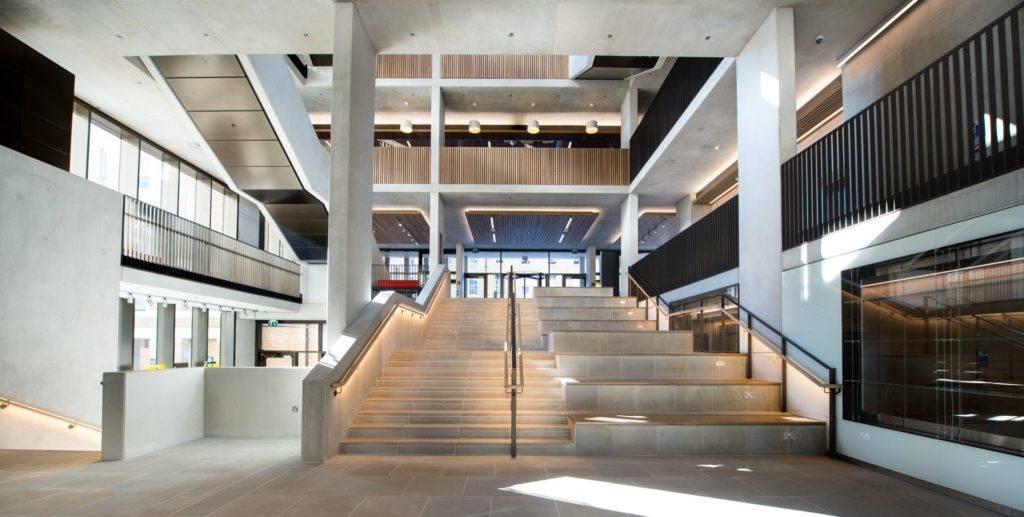Library Details
Basic Information
Location/Address
Project Story
The UCL Student Centre was designed from the ground up with student needs and the student experience at its heart. It provides practical support with a new Student Enquiries Centre and 1,000 new study spaces, radically improving the campus experience.
The sustainably-designed and built new Student Centre is a focal point for study, events and student life – an essential space to think, explore, collaborate, discover and challenge.
The entire building is dedicated to UCL students and staff, apart from the ground floor spaces in the public atrium area.
The building sets the highest standards in quality of learning spaces, with areas specifically tailored for research, collaboration and peer learning – so students can concentrate on independent study or collaborative learning in the way that works best for them.
The new study spaces are a transformative addition to the campus that dramatically improve the student experience at UCL. They increase the total number of study spaces at UCL to 5,391.
The Student Centre brings enquiry and support services together in a single location in the heart of the campus helps to ensure the support students need is convenient and accessible.
This is a new building. The Student Centre serves 42,000 UCL students and is situated in Bloomsbury, London.
The aims of the project for the university were to create a world-class learning environment for students, a building which delivers architectural quality on a level commensurate with UCL’s expertise in The Bartlett, and a building which meets the highest environmental standards.
The spaces include networked computer rooms, desk space, group study rooms and open-plan study areas. The dedicated Student Enquiries Centre and help points located on Floor 1 of the building will be a new hub for support, where staff from different parts of the university (Student & Registry Services, Library Services, Information Services Division) can help with a wide variety of questions students may have.
Permanent displays of public art, alongside temporary exhibitions, enrich the physical and intellectual environment for the whole UCL community and external visitors to the public ground floor. The centre showcases inspiring new artworks by UCL alumna and Turner Prize winner Rachel Whiteread, as well as work by Slade School of Fine Art staff and students.
Benjamin Meunier: Engaging Students and Academics in Creating a New Model for Research Libraries: A Reflective Case Study on the UCL Student Centre
Winner. RIBA London Awards
2021Special Prize Interior, Campuses. Prix Versailles
2020Highly Commended. Concrete Society Awards
Judges’ Comments:
This four-storey plus two basement levels building admirably fulfils its brief as a student hub, catering for 1000 study spaces, specifically designed for 24/7 occupancy and future flexibility.
The traditional brickwork and the brick-clad panels on the main east elevation harmonise with the existing streetscape providing contrast with the contemporary elements.
Exposed concrete is prominent throughout the building providing thermal massing. Brick-faced cladding panels have also been used to good effect. Load-bearing precast insulated sandwich panels were used at party wall locations.
The bespoke ‘hybrid’ use of precast and in-situ is innovative, as is the ‘supercharged’ thermal massing to cater for 27/7 occupancy. The quality of both precast and in-situ concrete exposed floors and walls is exceptional with clean, precise detailing. Acoustic insulation panels help to provide a quiet and studious working environment.
2019Building Performance Award. Building Awards
2019Civic Trust Award
Greater London Region
2019Project of the Year and Student Experience. Education Estates Awards
2019Overall and Education Building Awards. Schueco Excellence Awards for Design and Innovation
2019Judges’ Inspiration Award. Institute of Civil Engineering (ICE) Awards
2019
New Project Data
-
Nicholas Hare Architects - https://www.nicholashare.co.uk/projects/view/new-student-centre-ucl
Additional Features
A number of facilities and unique spaces are spread across 8 floors:
• Floor B2: Quiet contemplation rooms for prayer and meditation for all faiths
• Floor B1: Study spaces
• Ground Floor: Reception, study spaces, access to Gordon Street
• Mezzanine: Study spaces, access to Japanese Garden and Wilkins Building
• Floor 1: Student Enquiries Centre, Student Support and Wellbeing, open study space
• Floor 2: Quiet study rooms, group rooms, open study space
• Floor 3: Café, quiet study rooms, group rooms
• Floor 4: Terrace, social study room, group room
• Passive first’ approach to design based on highly efficient building fabric which helps to regulate temperature and minimize energy use
• Projected 35% reduction in building carbon emissions compared to Building Regulations requirements (Part L 2013)
• Approximately 400m2 of photovoltaics (electric solar panels) on the roof providing clean, renewable energy
• ’Free’ summer cooling using a ground source borehole system
• Efficient sanitary fittings reduce water consumption by more than 50% compared to equivalent buildings
• Healthy and productive study spaces, optimising daylight, indoor air quality and providing a comfortable internal climate
• Highly durable materials help to minimise resource use associated with maintenance and repairs
• Biodiversity enhancements include planting in the Japanese Garden and a green roof which also have a positive influence on the microclimate
Feedback from students has been overwhelmingly positive. Their suggestions have enabled us to enhance and develop the services that we offer and improve the overall study environment within the building. We have worked collaboratively with colleagues in other departments such as Student and Registry Services and IT Services to ensure that colleagues are cross-trained as much as possible to provide an excellent user experience at the point of need. We will be using the lessons learned from our experience of managing and operating the Student Centre to inform service provision at our new campus – UCL East – which will be opening at the Olympic Park in Stratford in 2022.















