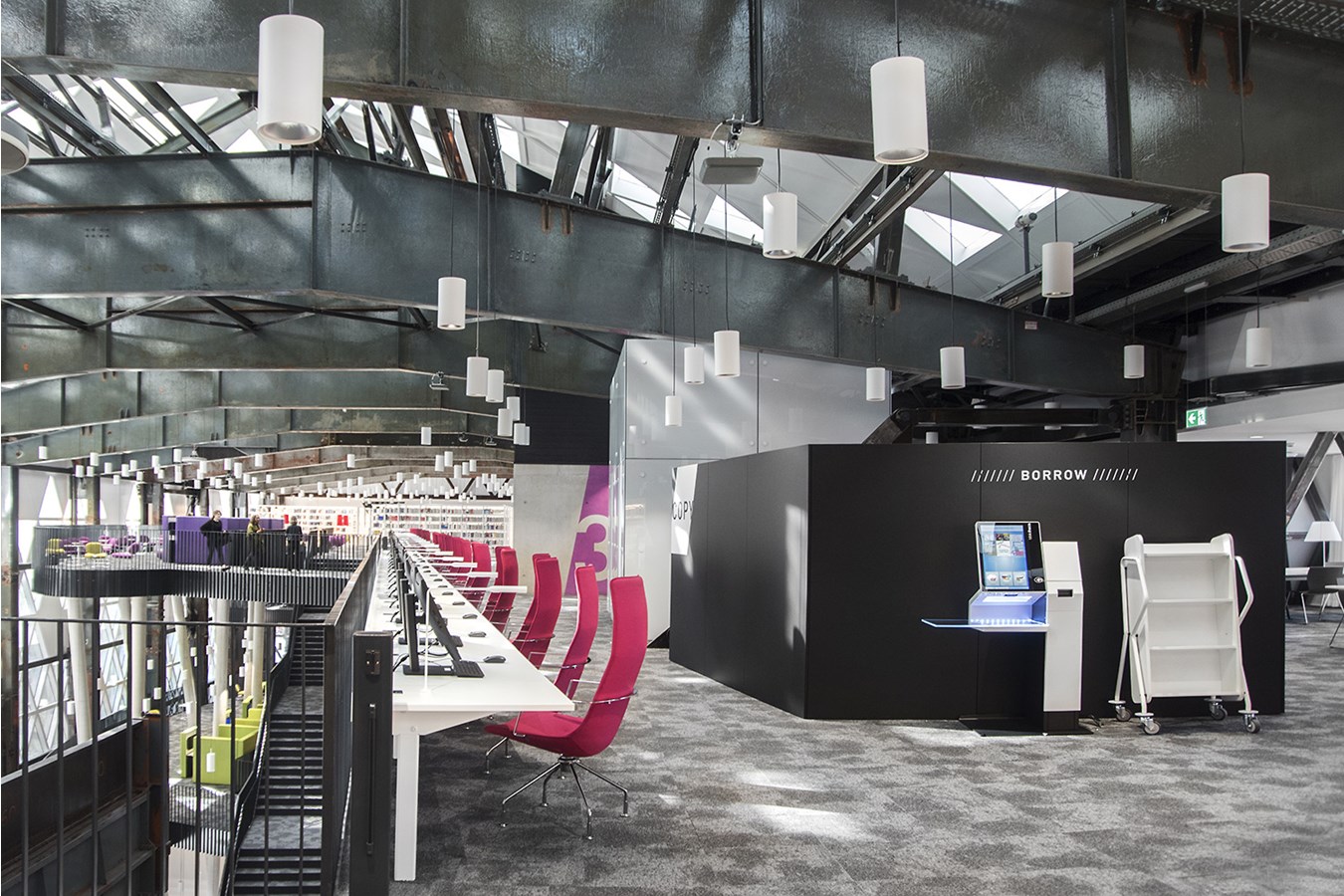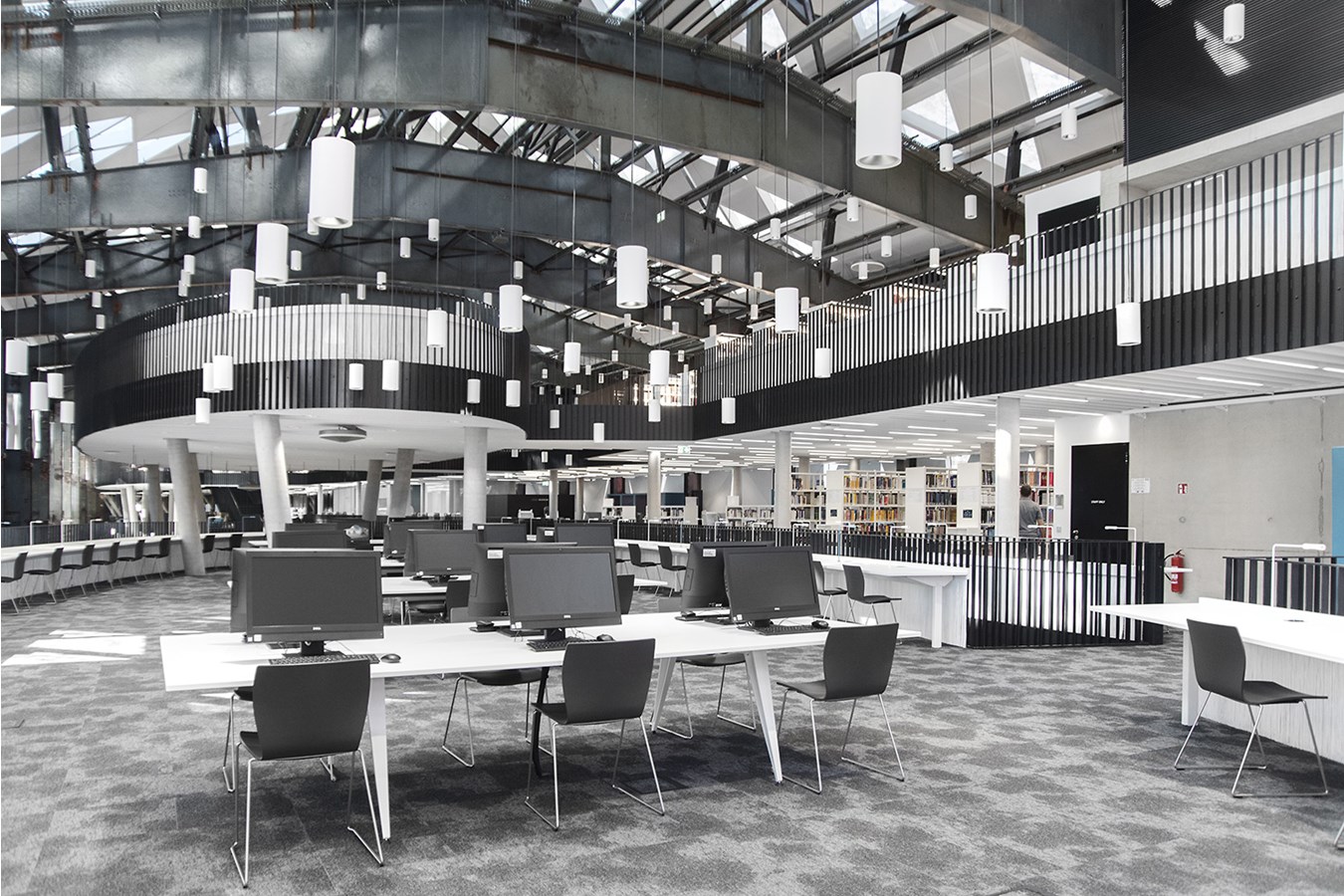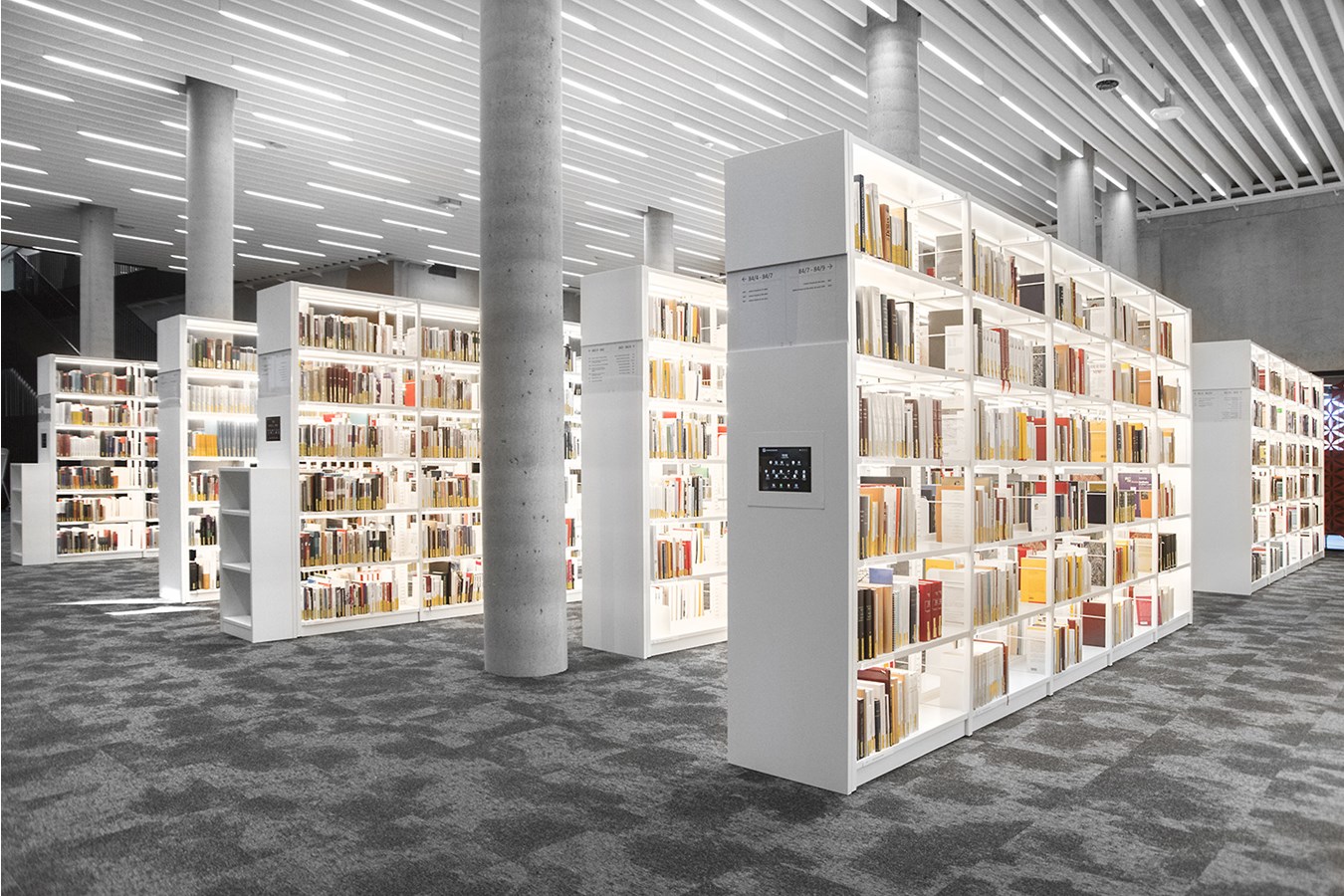Library Details
Basic Information
Location/Address
Project Story
The University of Luxembourg was formed in 2003 when the three, formerly autonomous, institutes of higher education were unified. The, by then, autonomous libraries of these institutes, spread around Luxembourg-City, formed the “Bibliothèque de l’Université du Luxembourg” (BUL). In 2005 the Luxembourgish government decided to move and unite the three campuses of the University in Belval, in Esch (Alzette). As a result, all three libraries had to prepare to merge and move to Belval, an industrial site left behind by the steel industry that was converted into the “Cité des Sciences”. So the University Library opened the new Luxembourg Learning Centre (LLC) in September 2018 after 12 years of planning together with the Fonds Belval (responsible for the “Cité des Sicences”), the University of Luxembourg, and the architect office Valentiny HVP. The main planned improvements were to provide a modern library, fit for the years to come with enough space for the growing number of students, including enlarged collaborative spaces, and with an up-to-date and flexible technological infrastructure.
The Luxembourg Learning Centre (LLC) is a key element of the new Campus of the University of Luxembourg, located at the heart of the “City of Science” that revitalizes a former industrial site. The LLC is a new building integrated into the steel structure of an old stocking house for the steel production. The architectural design reflects the LLC’s aim to be open, innovative, and inspiring. The futuristic, partly spatial, façade composed of triangular, spotted glass elements contrasts with the two remaining blast furnaces next to the building as well with the third of the building that was left as is. The white-greyish patterns of the façade elements serve as an aesthetical design element and at the same time as a functional one that regulates the light influx into the building. The permeability of the façade is perpetuated by the design of walls and ceilings: A lot of open space allows for spectacular and surprising views. Built preliminary for the growing number of students (currently around 7,000) and staff of the University of Luxembourg, the LLC serves the Luxembourgish public as well and is open for anyone.
Luxembourg Learning Center / Valentiny Hvp Architects. Archdaily
Inspiring learning: the Luxembourg Learning Centre. Designing Libraries
hvp Valentiny: 2018 – luxembourg learning centre – esch-belval – luxembourg
The Luxembourg Learning Centre on the website of the architect’s office.
Nominee. Mies van der Rohe Award
The Luxembourg Learning Center (LLC) is the new library of the University developed as core building of the campus in Esch-Belval. As conversion it proves an understanding of the heritage of the former industrial site. As design it sets new standards in building technology.
2019Audience Award. Luxembourg Architecture Award
2019Jury Award and Public Award. Concours construction acier
2019WAN Awards entry. World Architecture News
2020Prix Spécial du Jury du Bauhärepräis OAI 2020 pour un maître d’ouvrage public
Commentaire du Jury: “Exemplarité du maître d’ouvrage public pour la valorisation du patrimoine industriel en lui donnant une seconde vie dans notre société de la connaissance”
2020Nominee. 11th edition of the Building of the Year Award – 2020
2020
New Project Data
-
Valentiny HVP architects - www.valentinyarchitects.com
Additional Features
The LLC houses a conference centre (for ca. 90 persons), 2 seminar rooms, 2 PC training rooms, a space for a cafeteria (not yet used) and, on top of the administration blocks, three “garden” areas. In the entrance area, space for exhibitions is available.
District heating and thermal activated floors; sound-reducing carpets on the floor and acoustic panels on the ceilings; separation of collaborative and individual work spaces on 3 top floors; self-check-in and self-return via book sorting machine; multimedia furniture; tablets included in (illuminated) book shelves; info “desk” designed in a way to abolish the “info-desk-hurdle” by letting users sit or stand next to librarian and to let librarians easily approach and help users.
















