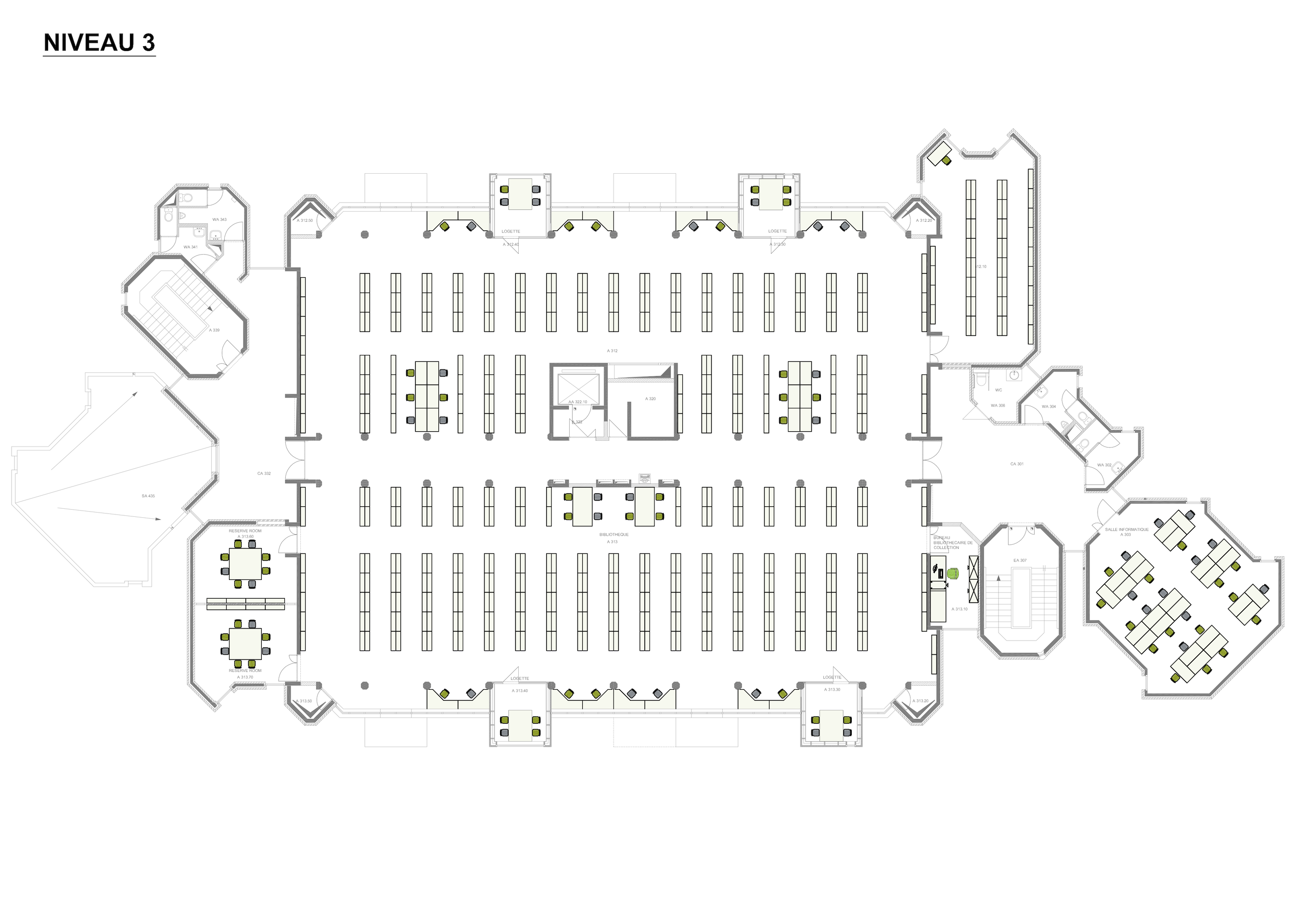Library Details
Basic Information
Location/Address
Project Story
The new project aims to integrate the classical Library services and ressources and a new Learning center with facilities for teaching, research and social activities.
The new Library is located in the University Campus of Louvain-la-Neuve close to the faculties desserved and student housing.
Renovation project, the former building has been entirely open and refurbished: strengthening structures, new glass façades and lightening, new locals, new furnitures, access, tc.
New Project Data
-
Université catholique de Louvain - CEIU: Cellule d'études immobilières et urbaines
Additional Features
6 seminar rooms of 8-10 pl. for teachers and staff, 19 group works rooms of 4-5 pl. for students.
In 2014 the capacity is 780.000 documents. Staff students not included in staff numbers. Four faculties of the UCL are served by this Library: Sciences, Bioeng.-Agriculture, Polytechnical School, Architecture-Urbanism.













