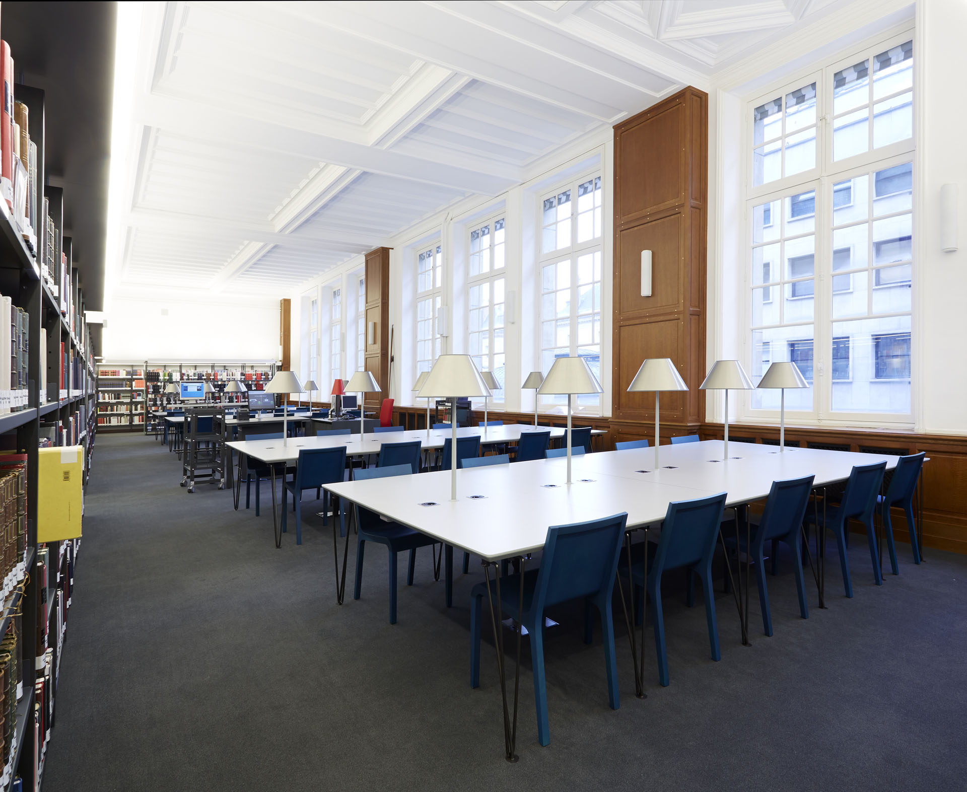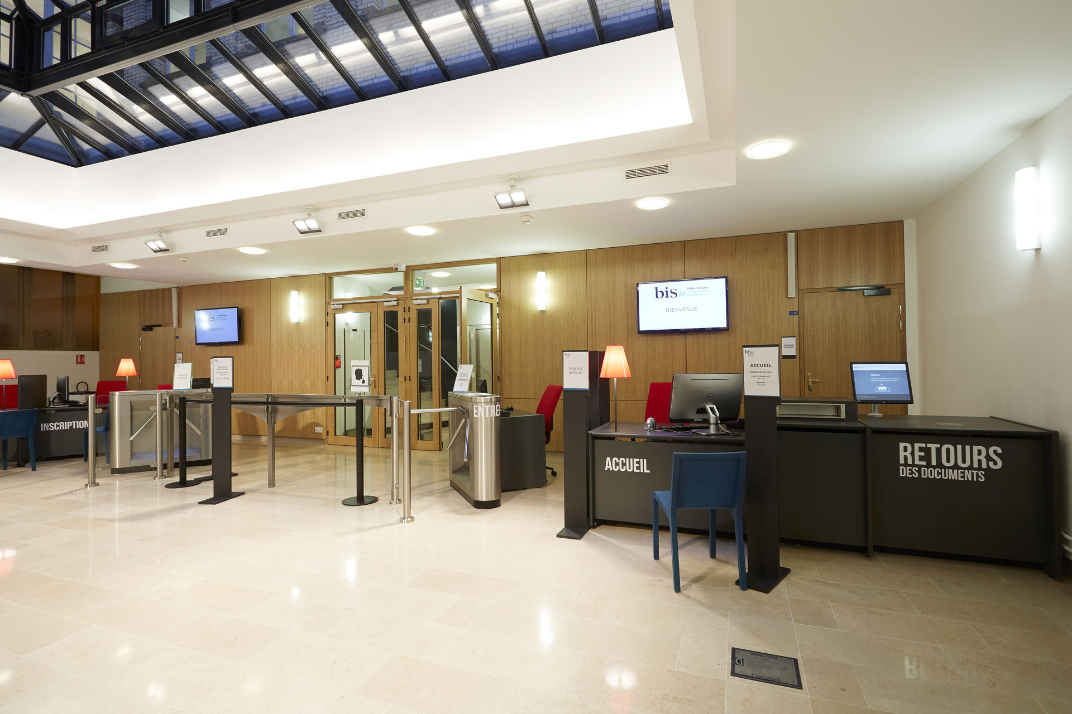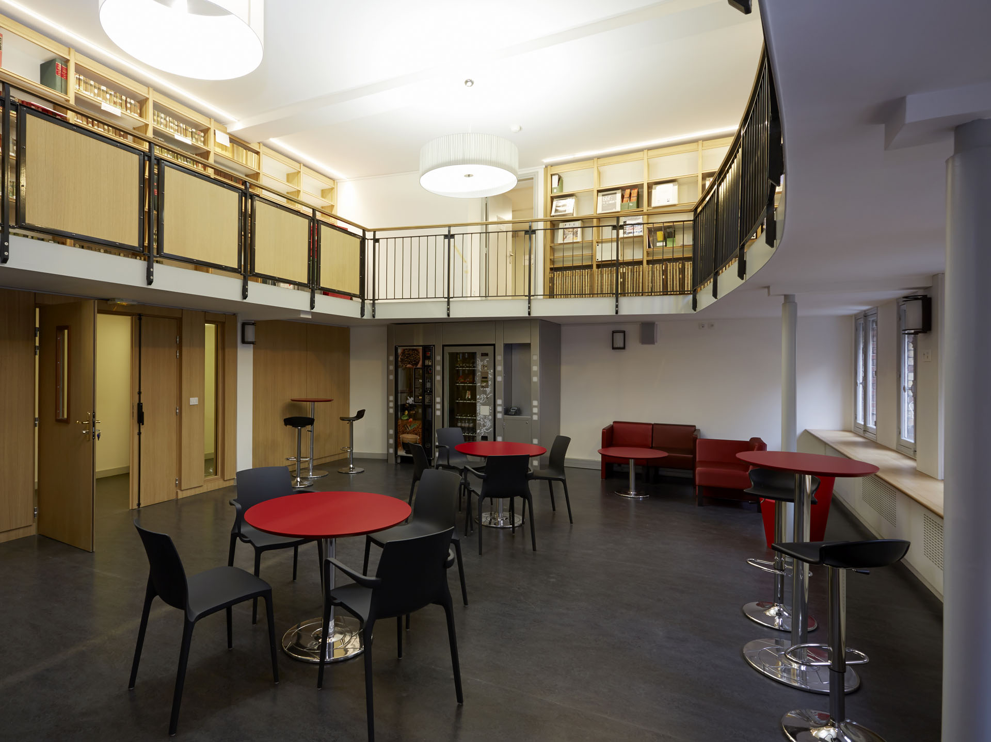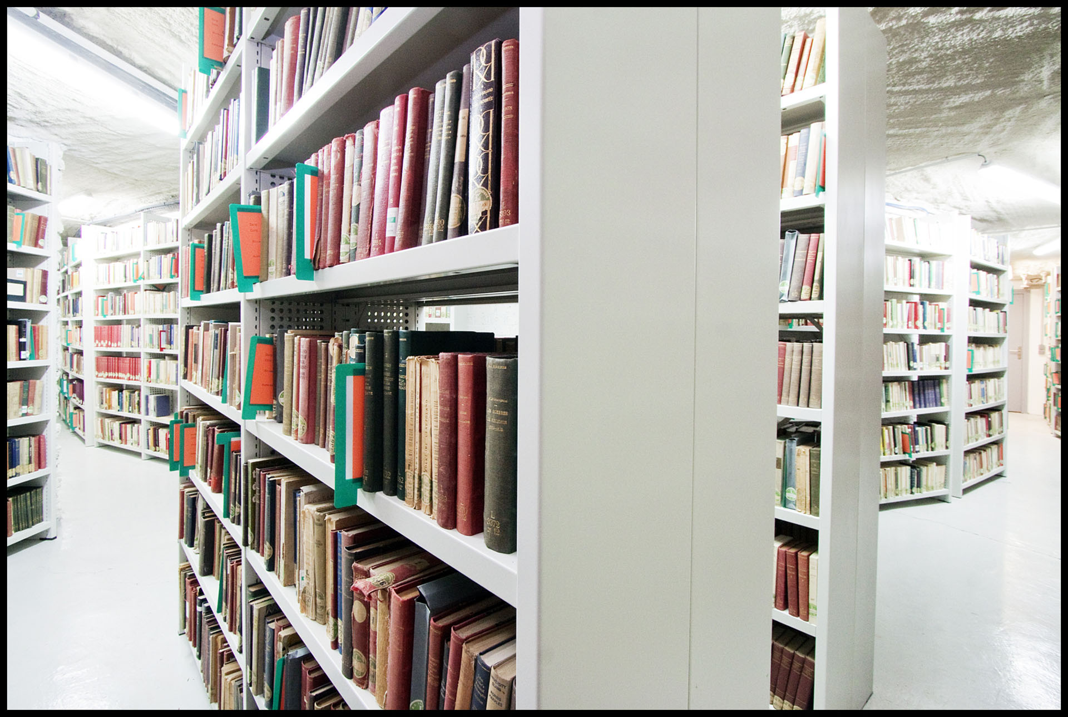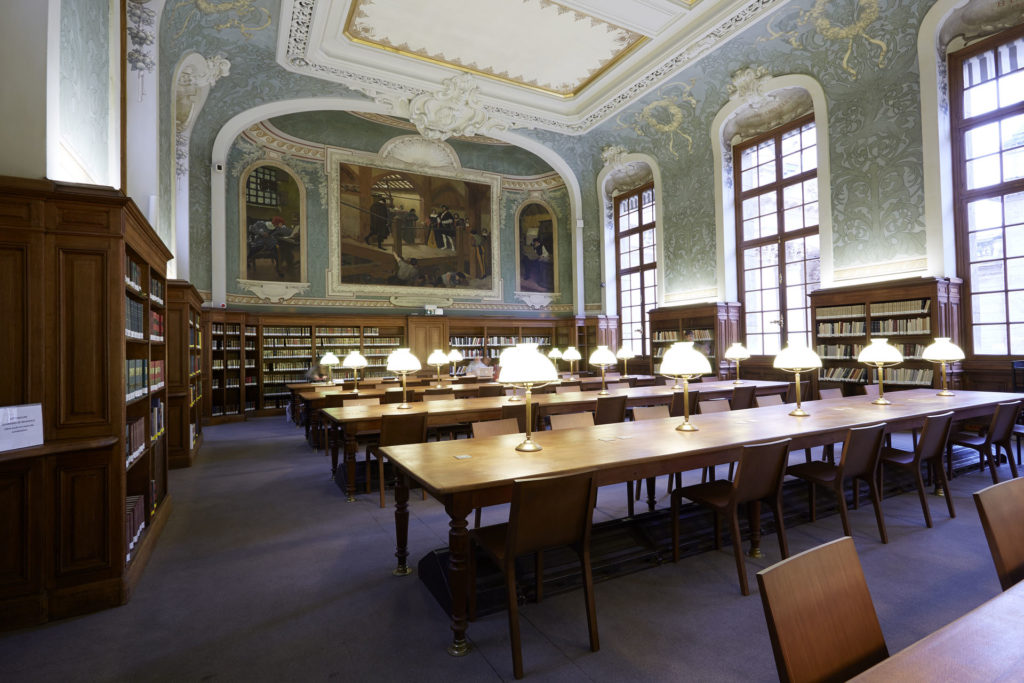Library Details
Basic Information
Location/Address
Project Story
The starting point for the renovation of the 1902 buiding by Henri-Paul Nénot was the need for security and hygienic conditions, as well as the upgrading of the installations (electricity, plumbing). Access to disabled people would be solved. An ambitious restoration operation was undertaken, that woul also allow new uses like cafeteria, training rooms, or group working rooms.
Location inside the Sorbonne building.
Rectangular plan
Eiffel steel and concrete structure built by Henri-Paul Nénot (1885-1897)
extension of stacks and first refurbishment: 1930-1932
2nd extension of stacks: 1970-1972
New Project Data
-
Thierry Algrin / Alain Del Zotto
Additional Features
16 places for researchers, 4 places for microforms. The training room is easily transformable into a 190 sq.m room by removing the doors linking training and researchers’ room.
Property of Paris City Council. Construction : 1885-1902, Henri-Paul Nénot, architect. Architects were selected out of references. Opening : December, 29th 1897. There is a bad balance between open spaces and stacks collections, on one hand, and between open and restricted access documents. There are 3 stacks: 2 towers of 8 levels eachone, and stacks in 5 main levels underneath the ground level.








