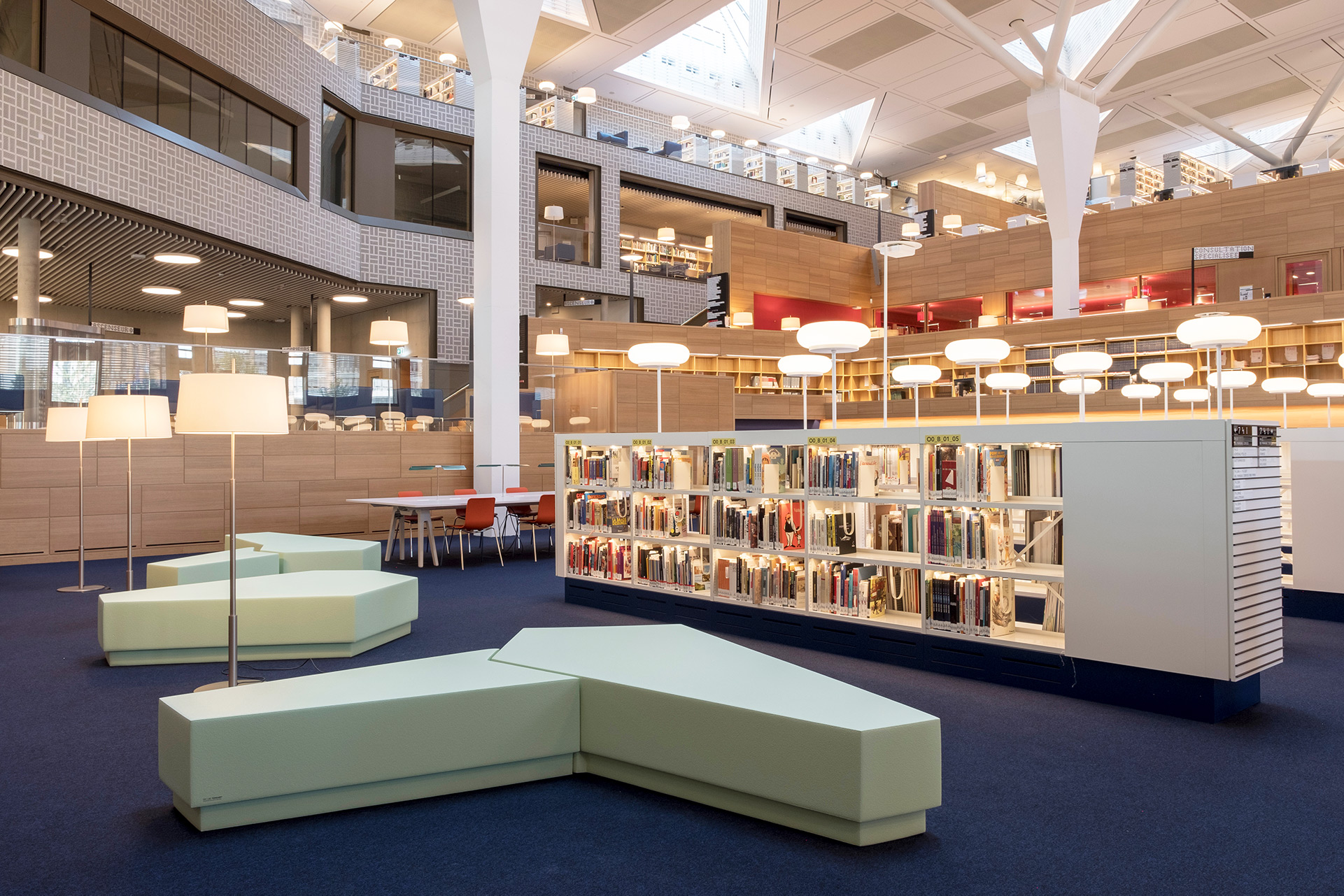Library Details
Basic Information
Location/Address
Project Story
The previous building on Boulevard Franklin D. Roosevelt had many limitations, most notably lack of space and room for expansion as well as insufficient capabilities to respond to the public’s needs. Since the library moved into its new, state-of-the-art building in 2019, all its documents, staff and public spaces are located under the same roof for the first time in its history. During the architectural planning, special care was taken to make the new building inviting and intuitive for its users, to allow for optimised workflows for staff and to focus on flexibility for future expansion. The architects combined function and design through the use of natural light and carefully selected materials, such as micro perforated, sound absorbing oak panels in the reading room and a coloured concrete front, which not only sets the library apart from the traditional office buildings around it but also creates an atmosphere of comfort and warmth.
The new library building develops itself linearly from its entrance façade, which is both representative and transparent and faces Avenue J.F. Kennedy. The building’s volume is structured into three spatial zones:
• the entrance zone with its two-storey reception area, bordered by the conference room floor. The entrance zone extends towards the consultation areas;
• the intermediary zone with its consultation decks opening towards the outside via the glass façade, facing the landscaped border to the north;
• the “Magasin – Acropolis” zone at the north-west extremity comprising five storage levels in which the heritage collections and archives of the Luxembourg National Library are stored, above which the main reading room is located on level +3. It generously opens out to the treetops of the Grunewald Park.
The composition of the library’s façades is based on a well-defined and differentiated concept, featuring colours and materials in line with the architectonic project’s constraints and the criteria defined in terms of energy efficiency, sustainability and ease of operation. The monolithic structure of the library building is marked by red-tinged large-scale elements in exposed concrete on the outside façade.
The openings, isolated or in a row, are framed by solid high-strength elements in smooth white exposed concrete. The entrance façade, recessed along with the façade of the café, is designed as a two-level curtain wall façade, glazed in its entirety and comprising the double-door entrance. The cantilever, at an angle to the roof, is also clad with exposed concrete elements and creates a large generous eave. The outdoor landscaping of the entrance forecourt, featuring natural stones, is continued straight through to the library’s foyer.
Secured and air-conditioned depots provide the right storage conditions for the heritage collections: books and periodicals, medieval manuscripts, maps and plans, prints, posters, scores, artist books, post cards. The new reading rooms allow 200,000 works to be brought out of the shadows of the depots and made directly accessible to the readers. The reading spaces feature an ample number of work stations. Visitors can also enjoy “relaxing” seats, with the library acting as a place of study, reflection, relaxation and distraction through reading all at the same time. An automatic book transport system, operated by a sorting mechanism, will allow readers to return borrowed items 24 hours a day while also streamlining the work of the librarians. An exhibition room, meeting international standards, will finally allow the treasures held by the national library to be showcased. Meeting and education rooms with the right equipment will be available to accommodate pupils and students in the context of the BnL’s educational projects and will facilitate its national coordination missions. The mix of collections, heritage appreciation activities, a space for conferences and seminars as well as a small cafeteria, all of which are currently lacking, will turn the national library into a meeting ground and a place for exchange and debate. The new BnL building also houses the “Bicherbus” service, currently based in Diekirch. ( Source: https://www.wwplus.eu/en/projects/project-details/education-research-learning/bibliotheque-nationale-luxembourg-lux)
Bibliothèque nationale du Luxembourg – le nouveau bâtiment (ISBN 978-2-9199533-2-5)
New Project Data
-
Architekturbüro BOLLES+WILSON GmbH & Co. KG - www.bolles-willson.comWW+ architektur + management sàrl - www.wwplus.eu
Total Floor Area35,300 m2Floor Area Open to Public8,552 m2Shelving Capacity Open StacksShelving Capacity Closed StacksNumber of Staff118 FTETotal Seating CapacityGroup Study Rooms11Individual Study Rooms3
OpeningWeekend
Additional Features
Rare books reading room, three audio booths, one music room, exhibition space, large conference room, 3 seminar rooms (two with PCs), auditorium, café, terrace accessible via reading room and roof-top terrace in administrative area
Smart air flow, sustainable heating and cooling system, solar panales, water retention system in adjascent grassed area, use of local materials and flora during construction, micro-perforated wood panels and sound-reducing tiles, natural and self-adjusting lighting, self-check-in and 24/4 automated returns via book sorter, book transportation system, group study rooms equiped with large touch screens






