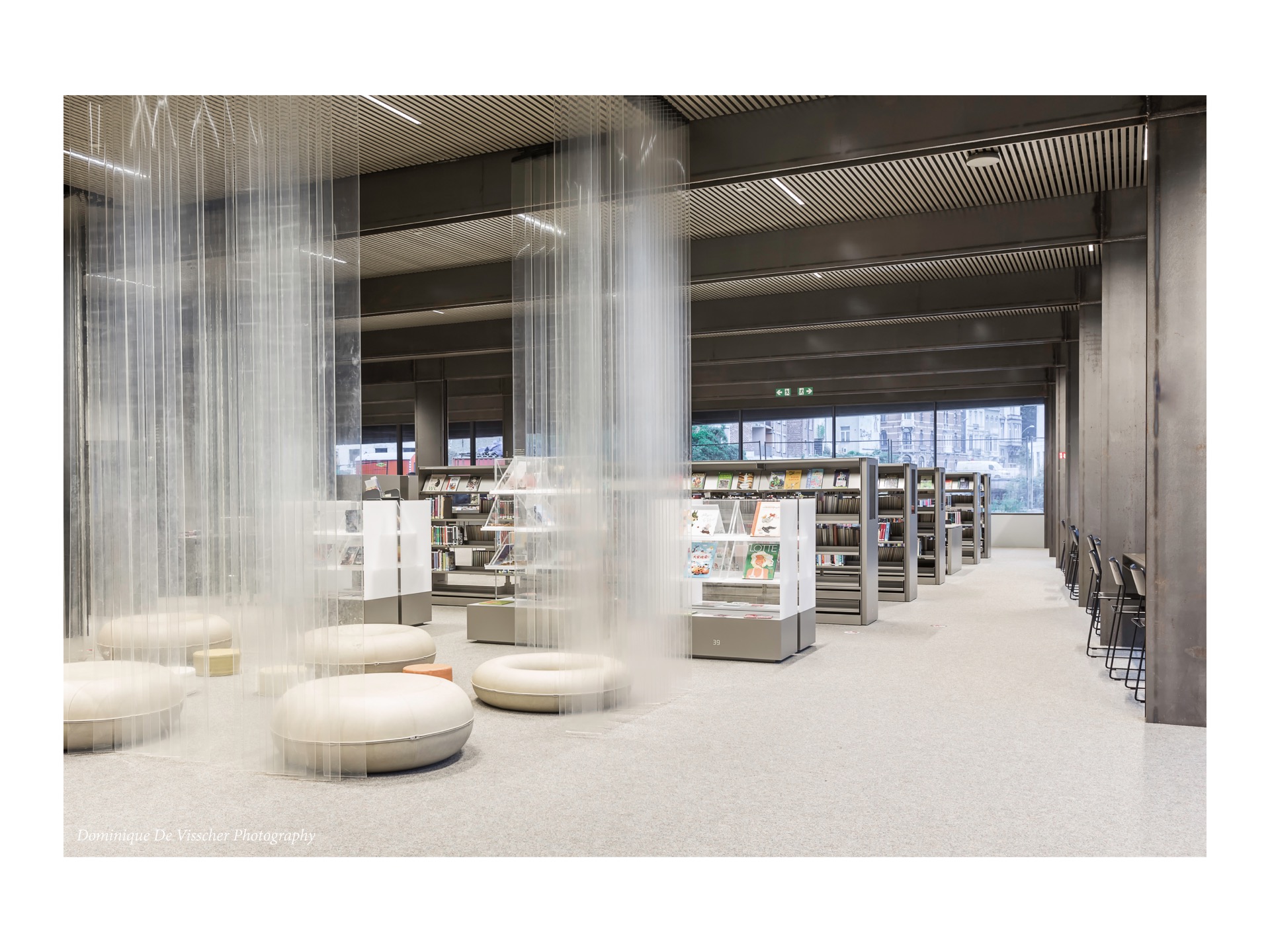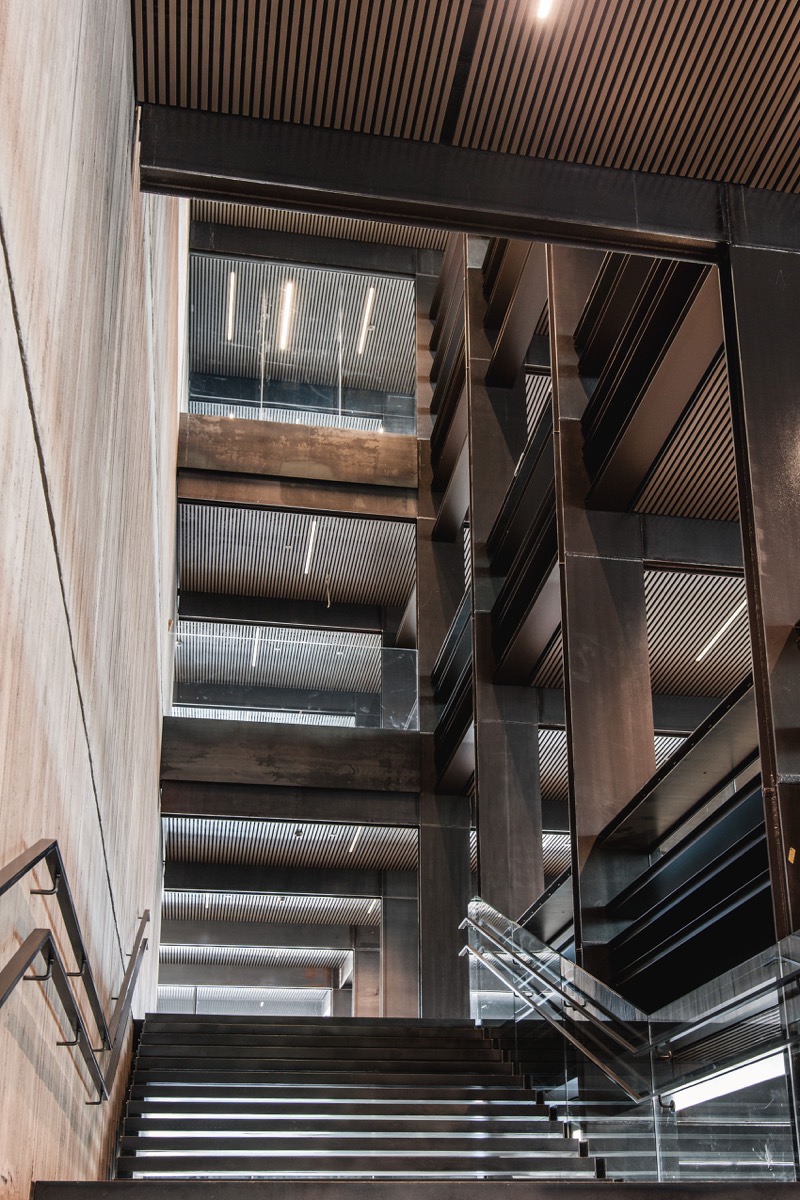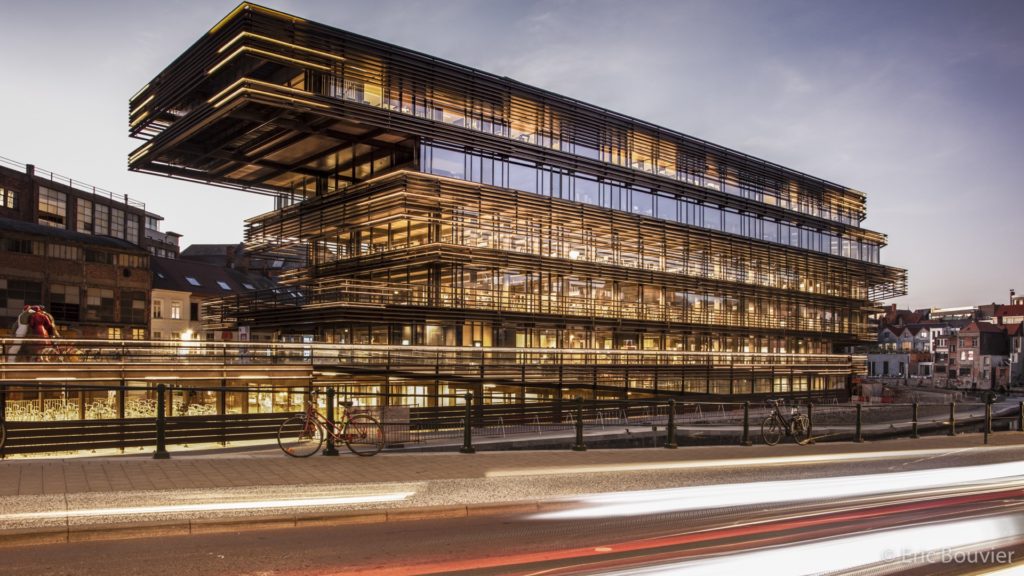Library Details
Basic Information
Location/Address
Project Story
In 2009 an architectural competition was organised for a public place with lots of space for reading, learning and living in the city. In this digital era, a city library’s role has changed. In a society which offers an abundance of information, there is a need to help people navigate the available knowledge. Where it used to be a place for sheer lending, now it needs to be a place for reading, learning and living. It is still an oasis of peace and quiet, with the same extensive collections, but it offers more cosy reading corners and quiet reading and study areas. It is also a place to meet people during lectures or debates, to develop skills in workshops, to experiment in the ‘maker’s lab’, to collaborate in research, to study and much more. There is a structural partnership with Ghent University and Imec Research and Development centre. The University gets opportunities to present its research to the outside world and involve visitors in academic activities. Imec brings innovation closer to the public, they strongly believe that innovation with a positive impact on society can only be achieved if companies, the research world, citizens and the government join forces.
‘This concept succeeds in creating the correct atmosphere that a Ghent library wants to evoke: serene, quiet, profound, respectful and yet very inviting. The right balance between action and calm, between noise and silence, between relaxation and concentration, between dynamism and seriousness… is achieved in this lyrical concept. This atypical concept certainly means an innovative architectural approach to the embodiment of the library as a social concept.’ (Jury design competition, 2010)
The visitor notices three dominant materials: steel, concrete and glass. The building is intended to function as Ghent’s living room. It can be read as a stack of horizontal plateaus overlooking the Scheldt river, intended to create a city within a city. Visual connections and meeting spaces highlight the public nature of the building, which welcomes its surroundings as a result. The building is therefore extremely transparent and open, allowing local residents to meet here once again and discover what this reclaimed location has to offer. The Krook serves a population of 270.000 inhabitants, with 170 different nationalities. There are more than 74.000 students.
De Krook Public Library. Flanders Architecture Institute
Flanders Architectural Review N°13. This Is a Mustard Factory. Flanders Architecture Institute
Waalse Krook Mediatheque. BUNKA fundació privada
Project page at RCR Arquitectes website
Waalse Krook. COUSSÉE & GORIS architecten
De Krook Library, Ghent. Designing Libraries
De Krook in Ghent is among the 10 most beautiful libraries in the world. VRT News
Shortlisted at Mies van der Rohe Award
2019RES awards: Best Public Project
Belgian Real Estate Society Awards
2018Trophées Eiffel, les prix de l’architecture acier
Lauréat, Catégorie International 5e
2019
New Project Data
-
RCR Arquitectes - https://www.rcrarquitectes.es/rcr/Coussée and Goris - http://www.coussee-goris.com/
Total Floor Area17,557 m2Floor Area Open to Public12,500 m2Shelving Capacity Open Stacks11,000 linear metersShelving Capacity Closed StacksNumber of Staff125 FTETotal Seating Capacity502Group Study RoomsIndividual Study Rooms300
OpeningLate, Night, Weekend
Additional Features
1. Agora: exposition floor
2. Blauwe Vogel: lecture hall for 140 persons
3. 5 workshop-rooms
4. Krookcafé
5. Urgent: student-radio studios
6. Co-CreationLab: brainstorming sessions on the possibilities of new products.
7. Prototyping Lab: making ideas concrete, e.g. through 3D printing, laser cutting and vinyl printing.
8. ArtScienceLab: for research on spatial and musical interaction, including motion capture and 3D audio rendering techniques.
9. Phosphotron: in this immersive lab, companies can test innovative solutions in virtual and augmented reality.
10. Makerspace (coming)
Sustainability was taken into account at various levels of design and construction. After the soil remediation, the excavated soils were transported over the water, where all new materials were transported as well. This prevented 25 large trucks from having to drive through the city every day, saving 140 tons of CO2. The materials originate as much as possible from the region, e.g. steel.
Heat is generated by means of a BEO (Boorgaten Energie Opslag or Boreholes Energy Storage) field. Unique to this BEO field is that this technique, which is the first of its kind in Ghent, heats a covered public space. The field of boreholes is extraordinary because of its exchange of heat and cooling with the BEO field of the nearby ‘Wintercircus’. In this way, the two buildings will be complementary: due to a difference in use, a surplus of heat in one building can be exchanged immediately with the other building and vice versa.
All lighting is based on LED technology. In addition, all contractors involved in the construction had to comply with the requested standards in accordance with the relevant specifications.
Sustainability is, of course, more than just energy and materials. The accessibility of the Ghent Library De Krook is a major asset. With more than 700 bicycle places and close proximity to public transport, the library’s location offers a sustainable mobility solution.
Also, the mechanically movable warehouse racks meet all current comfort standards, but are in fact made up of recovered shelves from the old library.
The book transport system at De Krook is the largest in Belgium and has an extra-large buffer, which can hold around 300 books. By means of the four collection points in the agora, the books are transported to the sorting room on level -2. They are then transported 40 metres down the corridor until they reach the book lift, which is no less than 25 metres high and is located in the centre of the building. As well as being large, this system is also extremely energy-efficient. The conveyor belts only operate when required and use a minimal amount of energy when doing so, thanks to efficient controllers.


























