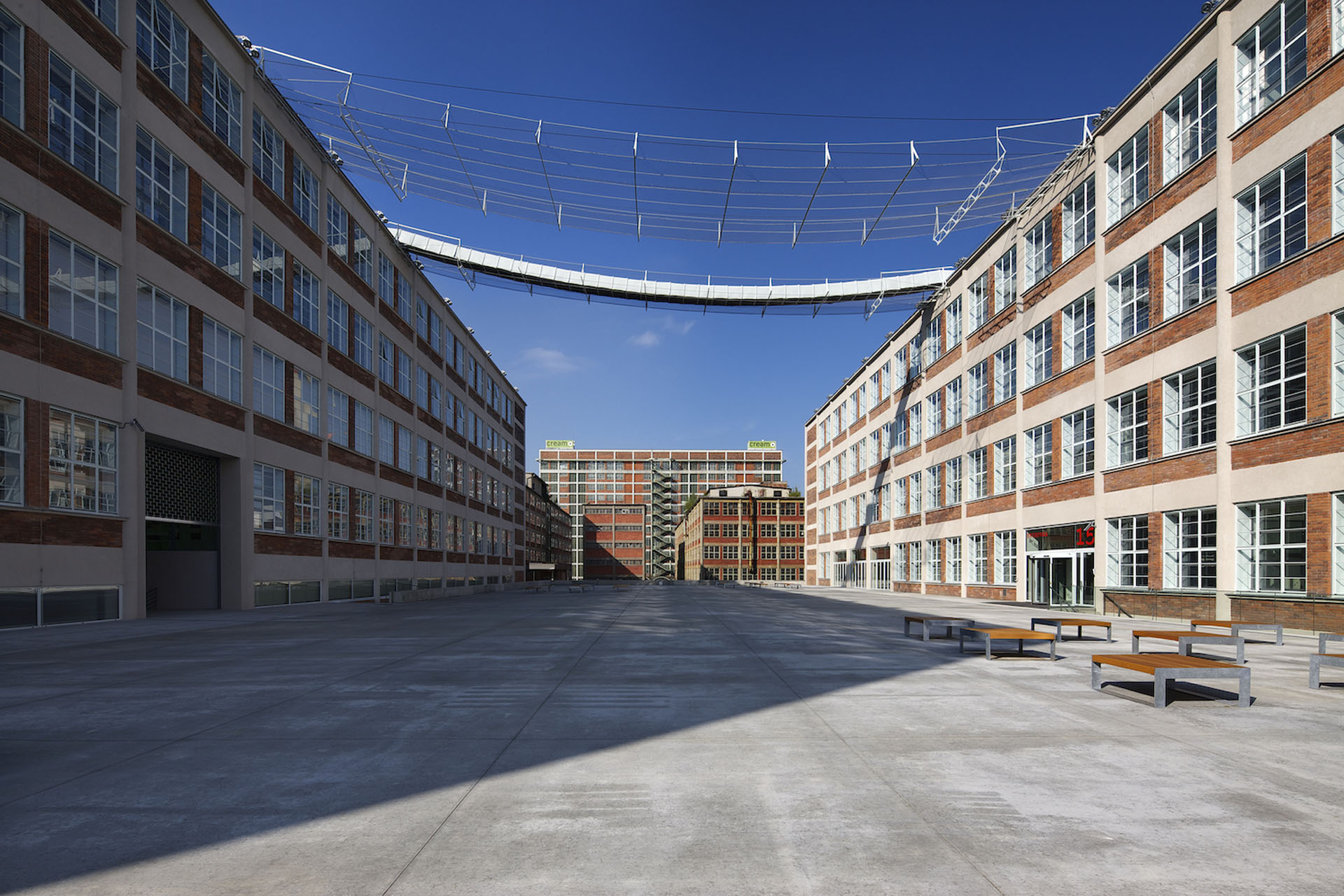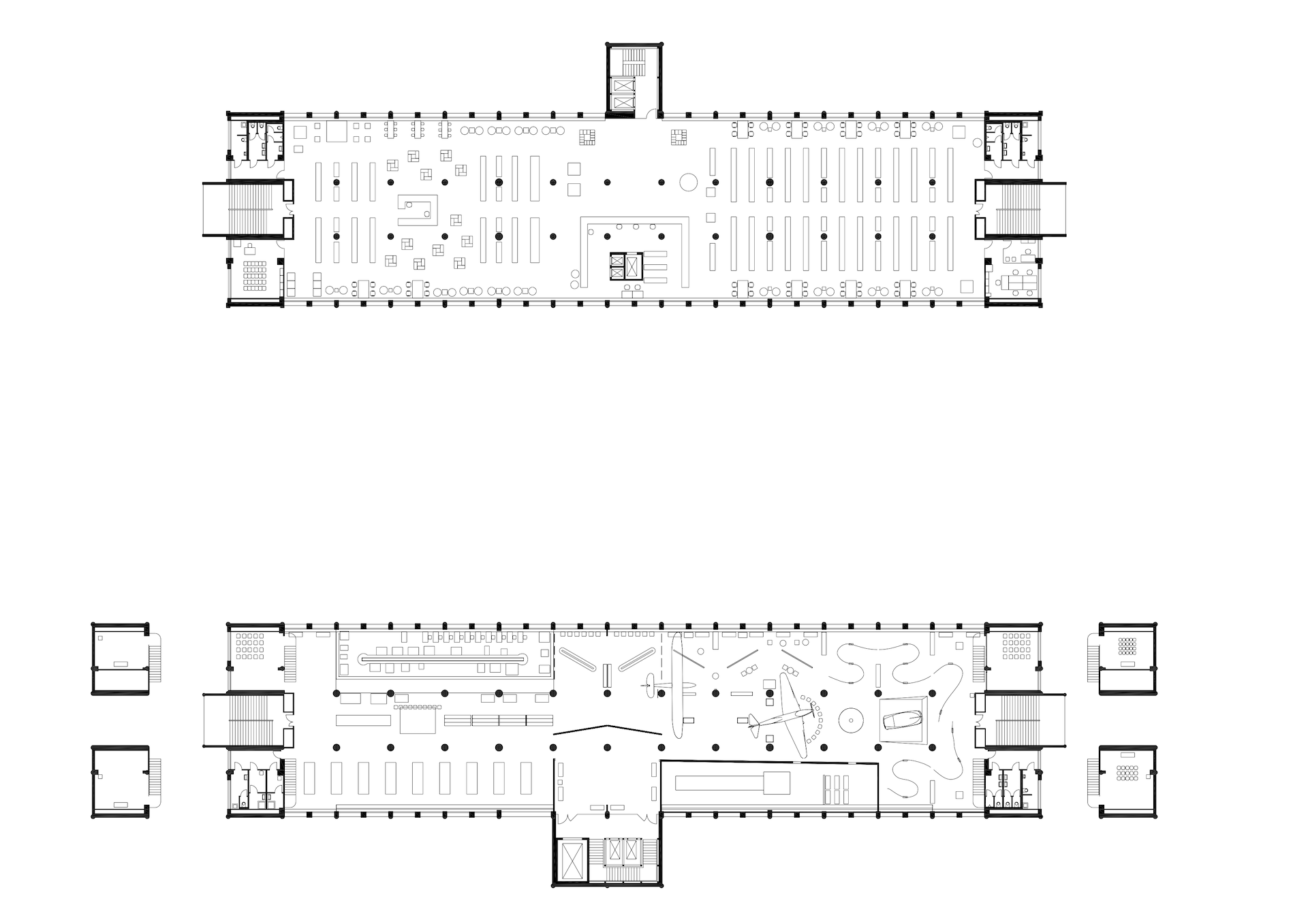Library Details
Basic Information
Location/Address
Project Story
The library was renovated to get more space, more holdings in open stacks, more readers´ places including group study, individual study rooms and places with computers. Ther was also an extension of the opening hours to the public, self-service possibility, concentration of the whole library stock under one roof – no detached stores and better facilities for public, like a library café.
The building is part of the former Bata shoe company factory premises whose eastern part becomes a new vivid urban area (bus and railway station, main post office etc.).
The building was built in 1947 as one of the two twin buildings. Both “twins” are fully renovated and converted, in the first of them (building no. 14) resides museum (Museum of Southeastern Moravia in Zlin) and gallery (Regional Gallery of Fine Arts in Zlin), in the second (building no. 15) resides library. Buildings are linked together by a newly built one-floor height walkable space called platform which houses library closed stacks. Building has a rectangular platform, reinforced concrete skeleton, facade – a concrete frame plastered with roughcast with red brick lining and subtle steel windows. Size of the basic construction module of the skeleton is 6.15 × 6.15 m (20 × 20 ft) and platform of the building is formed to a modular grid (3 × 15 basic modules). Building is fully accessible for disabled.
New Project Data
-
A.D.N.S. PRODUCTION s.r.o.City Work s.r.o.
Total Floor Area2,185 m2Floor Area Open to PublicShelving Capacity Open Stacks3,824 linear metersShelving Capacity Closed Stacks3,556 linear metersNumber of Staff46 FTETotal Seating Capacity78Group Study RoomsIndividual Study Rooms
OpeningWeekend
Additional Features
295.200 documents in 2012











English translation: “Jiří Voženílek: Building nos. 14 and 15 in Zlín – a heritage of the industrial era”. Book about the buildings, original project, it’s architect Jiří Voženílek and conversion of the buildings for museum, gallery of fine arts and library.