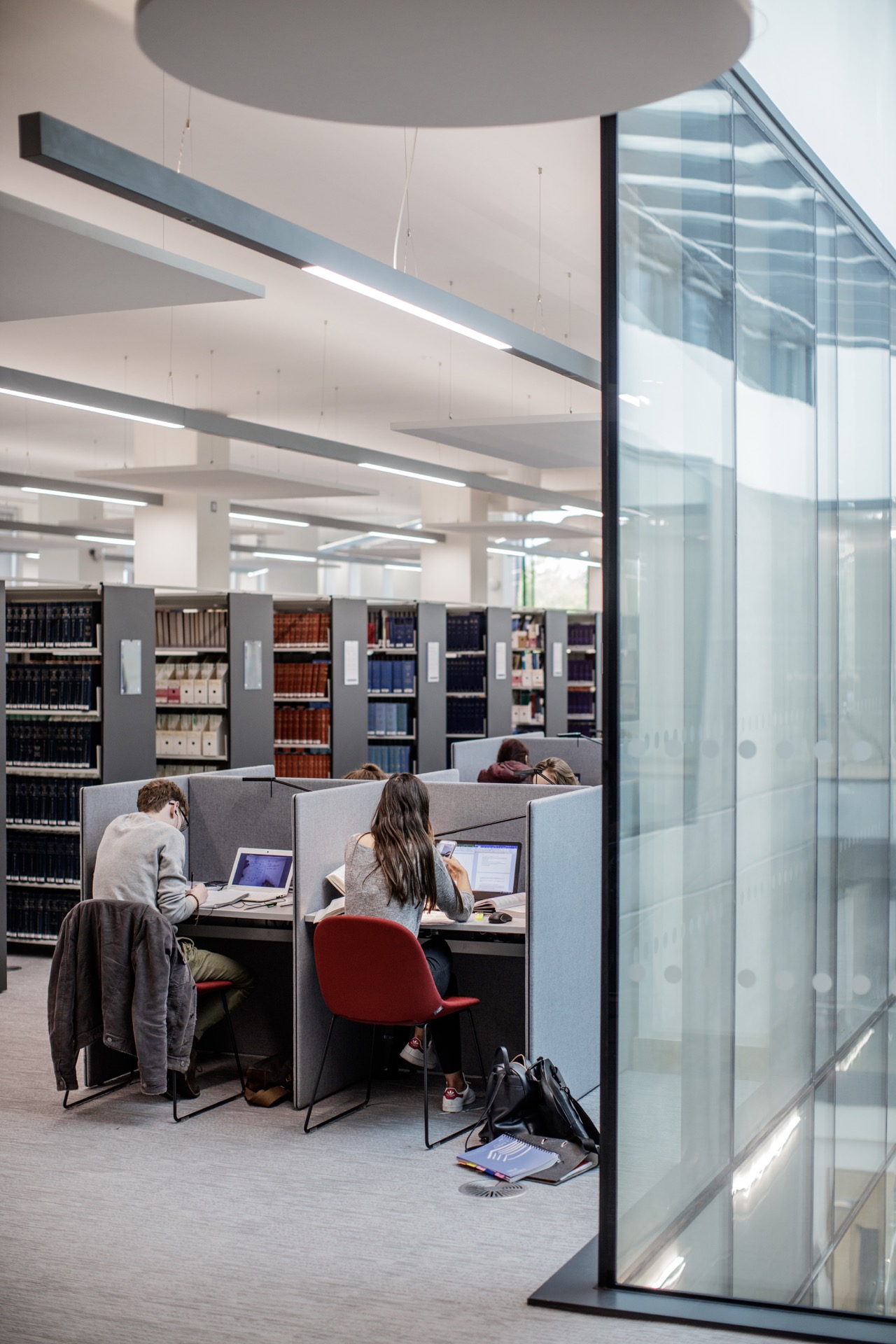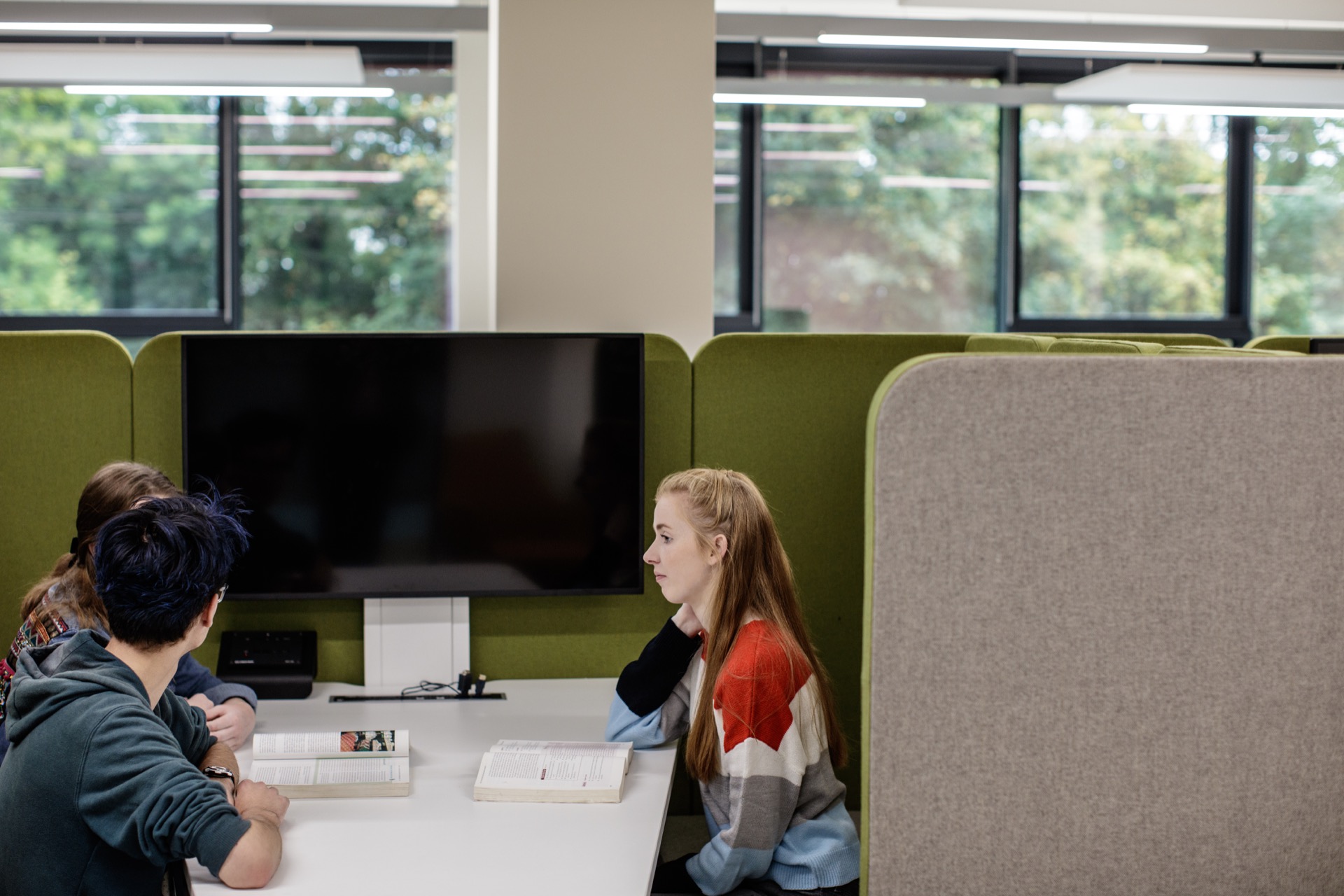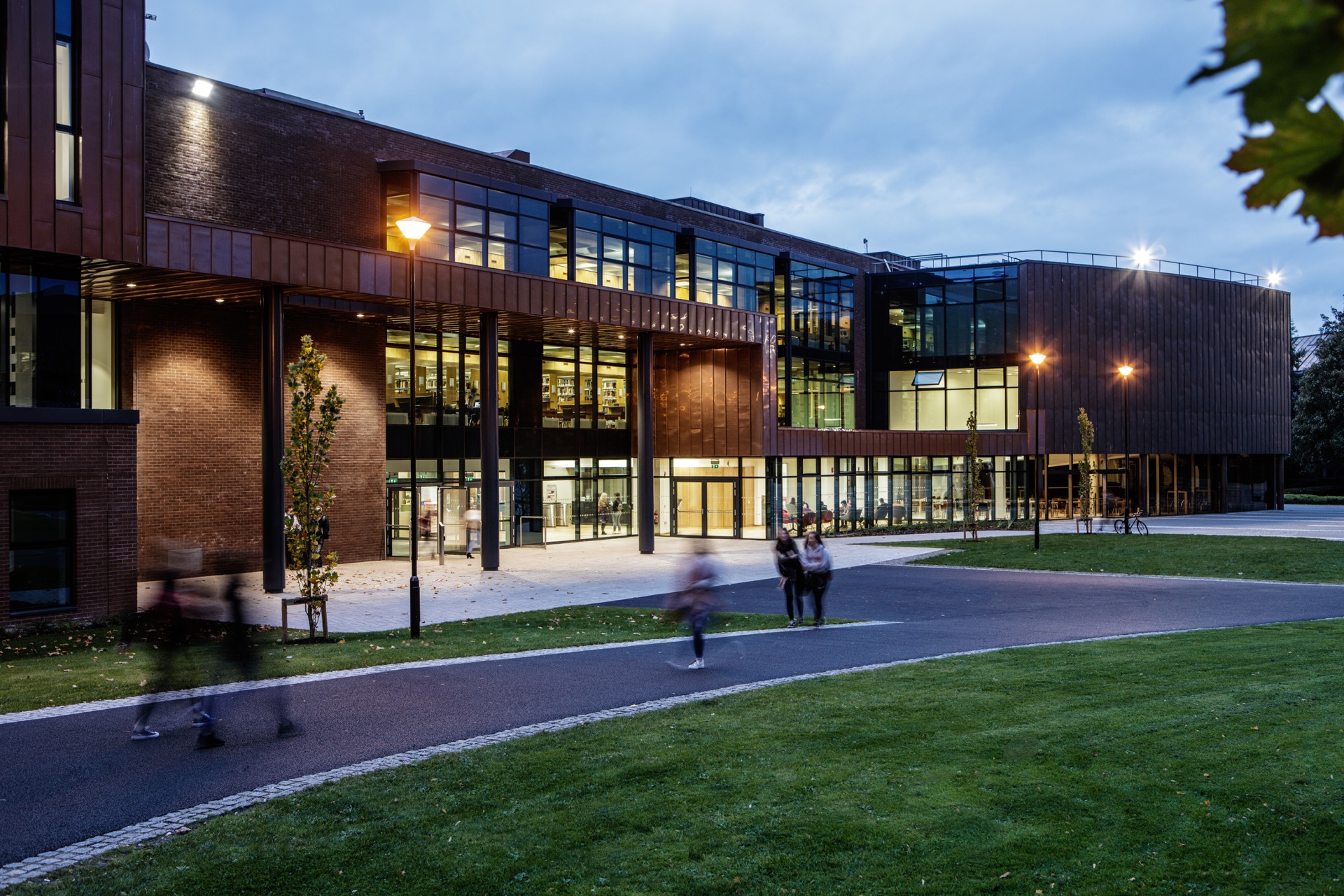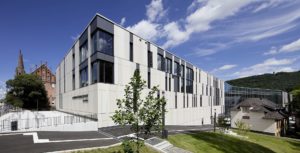Library Details
Basic Information
Location/Address
Project Story
The reimagined and extended Glucksman Library was designed to transform the Library and the University for scholarship in a digital age. The project goals were:
• Reaffirm the University Library as an important academic building at the formal “front door” of the campus
• Foster a vibrant learning community with spaces for academic /cultural interdisciplinary engagement
• Build on scholarly library traditions with more quiet and silent study space
• Enable project and group work with flexible co-working spaces
• Extend the library’s traditional role with facilities for digitally enabled scholarship
• Make the library’s unique and distinct collections more accessible for research and research-led teaching and community enjoyment
• Provide collection storage for current and future needs
• Infuse the library with technology-rich learning spaces
• Be learner orientated
The Glucksman Library is located on the University of Limerick campus located just outside the city of Limerick in the west of Ireland. Repurposing the original library, built in 1998, and adding an extra 7,500 sq. metres, the new Library has an additional 1,100 study places in a variety of learning styles that brings the total number of library study spaces to 2,200. Leveraging UL’s tradition for innovation, the library is technology-rich with advanced computing, collaboration and communication spaces. The new library is designed to respond to changes in information provision, pedagogy, research and reader behaviour with the spaces supporting new ways of learning and carrying out research. The new building is suffused with light and provides a wide variety of study spaces catering for all needs and study styles. Technology-infused, collaborative and specialist learning spaces are a feature of the new wing, with book storage managed by the Automated Storage and Retrieval System – the first Dematic system in Europe.
O’Riordan, Gobnait, (2019) ‘Reimaging the university library – a transformative opportunity’, Library Design for the 21st Century Collaborative Strategies to Ensure Success. Koen, Diane & Lesneski, Traci Engel (eds);pt. 4, chapter, 16, pp. 221-230. Berlin:Munich, De Gruyter Saur.
McCaffrey, C. (2019) ‘Transforming the university library one step at a time: a ten year LibQUAL+ review,’ New Review of Academic Librarianship, 25(1), 59-75.
McCaffrey, Ciara, ‘Planning & Implementing an automated storage & retrieval system at the University of Limerick’, in Atkinson, Jeremy (ed.), Technology, Change and the Academic Library, Chandos publishing.
McCaffrey, C. ‘Collaborative learning spaces to support engaged pedagogy’, International Conference on Engaging Pedagogy, Limerick, 13 December 2019.
New Project Data
-
RKD Architects - rkd.ie
Additional Features
The Edge
The Edge includes a Digital Scholarship Studio and data visualisation lab that provides open, technology-rich spaces that bring together tools and staff to enable engagement with digital scholarship. A practice presentation room, media production room are part of this space, with future plans to introduce a digital makerspace. Librarians, Archivists and IT professionals offer consultations, instruction, and expertise on the use of digital technologies relating to scholarly communication, data management, use and visualization, makerspace, multimedia production and digitisation.
Graduate Commons
A dedicated space for postgraduates students allows for individual and collaborate study, together with space and bookable meeting rooms for faculty and staff.
Training, events & meeting spaces
A number of specialised rooms are bookable for large and small meetings, events and training. A flexible learning classroom can be configured in a variety of different ways to support collaborative and engaged learning. A double height atrium housing the Popular Reading collection provides space for larger events, lectures, launches, etc.
Special Collections & Archives
The new wing includes exhibition, reading, presentation and digitisation spaces to support the use of the library’s unique resources. Specialist climate-controlled, world-class storage facilities are provided to ensure special collections are guaranteed a safe and secure environment.
Moot Appellate Court
A truly unique feature in the building is the courtroom designed to replicate the Irish supreme court. It contains five judges benches, council table, audience seating and up to date audio visual equipment for recording and external broadcasting. In addition to being used for moots, the space hosts a wide variety of academic and cultural events.
Automated Storage & Retrieval System
Central to the building is a spine which contains the book retrieval system. The initial concept for collection storage was using compact shelving to return books stored off- site but this was space intensive and provided little additional storage. The decision to install an automated retrieval system was based on the valuable floor space it released for study and the significant capacity it provided for future collection growth. The development of the ARC – Automated Reserve Collection to store lesser used books provides additional capacity of c. 500,000 volumes that are easily accessible on site.
The new library is an exemplar in effective noise management. Design features and furniture in silent study areas were carefully planned to provide a very quiet environment for individual study. Collaborative and break-out spaces are separate from silent study spaces and are well defined to engender group work and engaged student learning.
Technology is a feature of the library, with self-service borrowing, laptop lending, online group booking and a book sorter for book returns and automated receipting of new book stock. Many specialised rooms are technology-infused, with digital screens, media production software, practice presentation technology and recording/broadcasting facilities. Power and data are available at all study desks, wifi is throughout and large video walls showcase content to library users.
User engagement formed a strong component of the design and included many years of survey data on student preferences in the library, student representatives on the building committee and a furniture fair during the tendering phase to identify student preferences around seating and study desks.



























