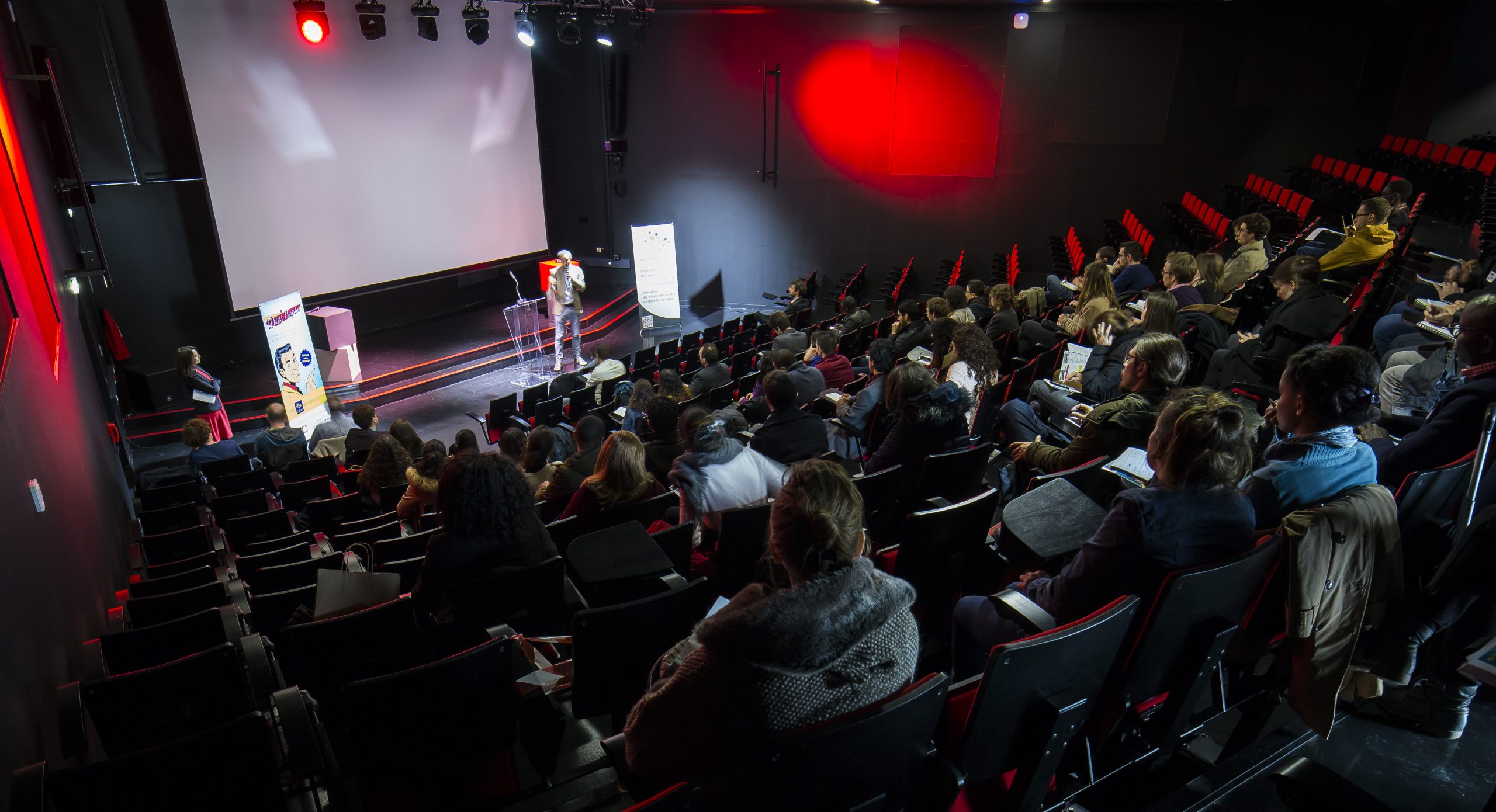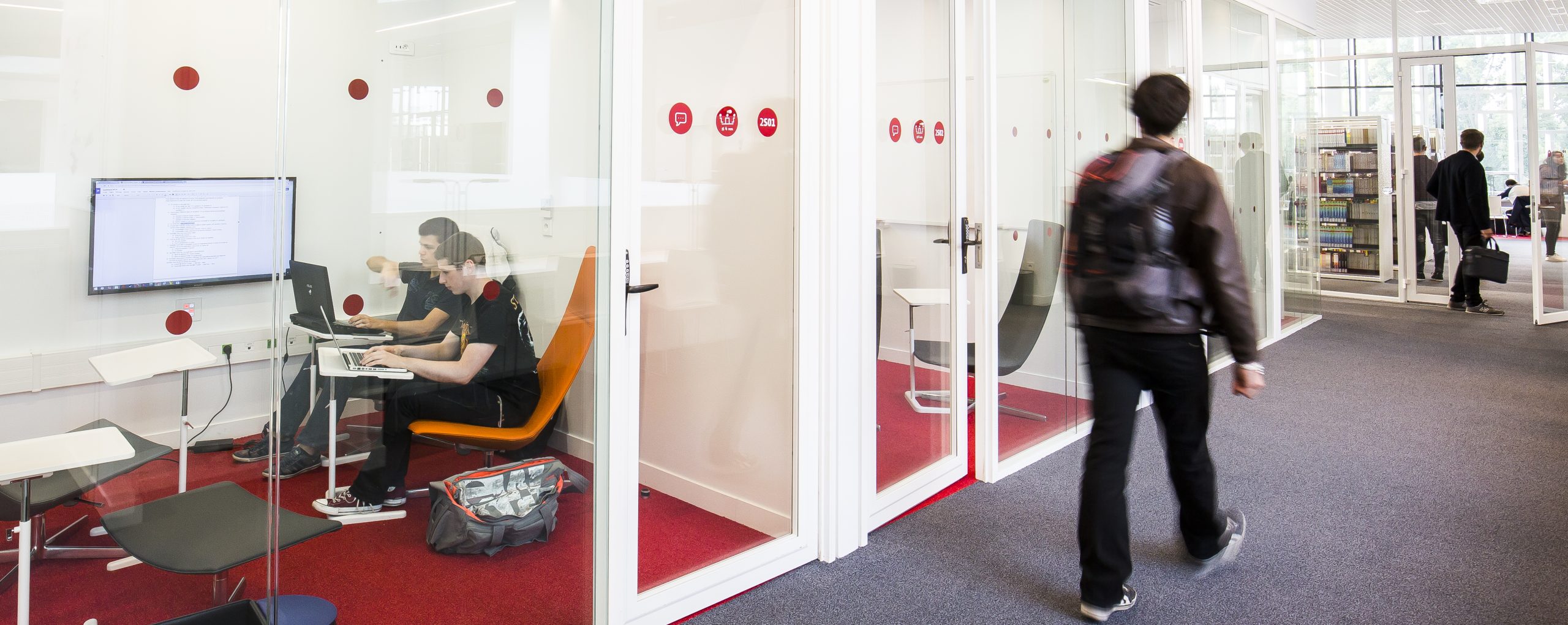Library Details
Basic Information
Location/Address
Project Story
The university library on the campus of the Cité scientifique at Villeneuve d’Ascq, created and designed in the 1960s, was suffering from several problems. Serious non-conformities in terms of fire safety, subpar working conditions for its staff (insufficient working space) and users (lack of electrical outlets, acoustic and thermal discomfort, excessive sunlight) forced the university to thoroughly renovate its central library. Computerization and the development of the Internet made it possible to rethink the range of services offered to university users and outside audiences, on site or remotely, as well as the educational role of the library teams vis-à-vis the public.
To achieve these objectives, the central library was completely emptied and then laid bare. Only the decorative claustra, the original slabs and the load-bearing posts have been preserved. An embankment of more than 20,000 cubic meters of earth, along the length of the building, was removed in order to build the extension at the level of the old basement, leaving the original building visible. Thus, the basement became the ground floor, the former ground floor became level 1, and the former level 1 is now level 2. New fire-resistant structures, made of concrete or glass, have been placed on the open surfaces to delimit the internal spaces and ambiences.
The Learning Center has retained its open-access documentary offering (around 2,300 linear meters), as well as its extended in-store collections thanks to the use of compactus (10.5 linear kilometers). Several work environments have been created for users, including a cafeteria with about 90 seats, as well as 50 group workrooms that can be booked online, not forgetting the traditional reading areas reserved for silent study. The number of workstations in the strict sense of the term has increased from 750 to 840 units.
The opening hours have been extended to 64 hours per week. During revision and examination periods, the modularity of the spaces, as required from the programming phase, allows for opening at extreme hours up to 10 pm (i.e. 78 hours per week) with a reduced team.
The project has also created two spaces that complement the traditional library services. On the one hand, the Xperium, which is a demonstrator of the scientific research carried out at the university, primarily for students, but also for an external audience of economic decision-makers. On the other hand, Lilliad includes a large space of 1440 square meters (with two amphitheaters, two meeting rooms and a reception area) dedicated to promoting innovation and hosting the most prestigious events held at the university. These two entities, as well as the library itself, act in symbiosis around a program of events organized in the Learning Center.
Grand Prix Livres Hebdo des bibliothèques francophones
20172nd prize for corporate communication 2017 de l’Association des responsables de la communication de l’enseignement supérieur (ARCES)
2017Geste d’or 2019 awarded to Marc Aubry (AG Studio) for programming Lilliad Learning center Innovation
2019
New Project Data
-
AUER WEBER - https://www.auer-weber.de/en/homepage.html
Additional Features
Total Seating Capacity
1000 seats in the library, including 90 in the cafeteria, 300 in the group study rooms, and 40 in the innovation study room
Xperium : 30 seats
Events : 450 seats (290 in the main auditorium, 110 in the second one, and two meeting rooms of 25 seats each.)
Usual opening hours : 08 a.m. to 08 p.m.. Flexible hours depending on the university calendar : until 10 p.m









