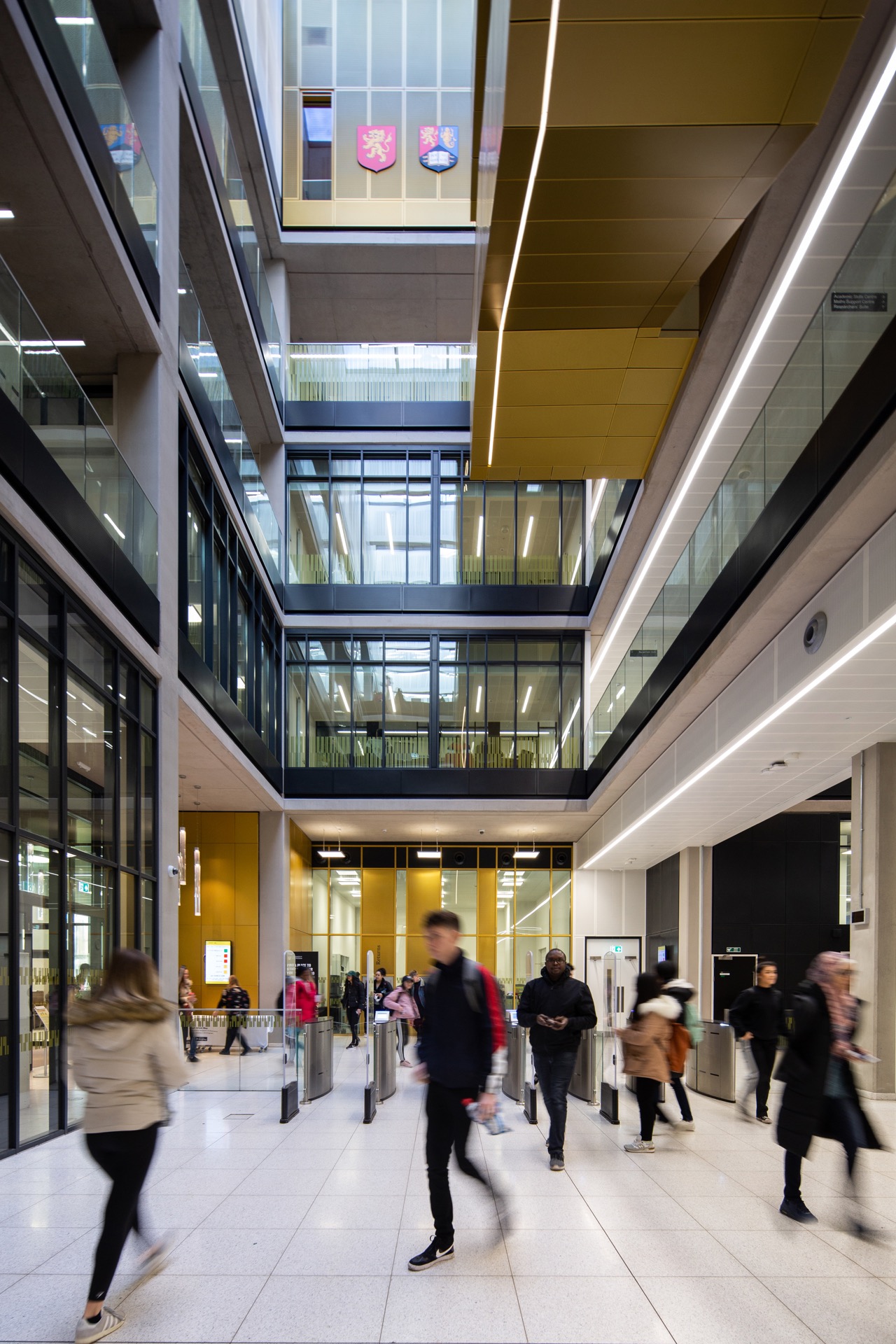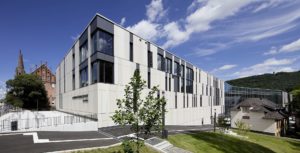Library Details
Basic Information
Location/Address
Project Story
Our goal in building our new library was to support our exceptional and ambitious students to become independent problem solvers and natural leaders; the new Library was envisioned as modern research led academic library underpinned by “best in class” service.
A mix of structured surveys, alongside digital and physical ethnography identified what students require, namely:
• A building that is welcoming, bright, modern, light and full of open spaces
• Excellent WIFI connectivity
• Improved book lending services
• Enhanced accessibility
• Ease of navigation
The new library has facilitated service transformation in line with Library strategy as our focus moves from:
• Physical to Virtual
• Undergraduate to Research
• Print to Digital
• Narrow to Broad
• Transactional to Value Added
The new library has enabled us to re-invent learning enhancement and research support activity, content management workflows and frontline service delivery. It provides us with a digital and physical model for library development for the future, regardless of location. Key features include:
• Dedicated Research Support team
• Dedicated researcher space
• Exhibition space to promote collections and University research outputs
• Dedicated maths support zone co-located with an academic support centre
• Full self-service functionality to support our expanding 24/7 offer
• Dynamic lending, to negate unnecessary transactional activity
BREEAM “Excellent” status
SCONUL library design awards
Shortlisted
New Project Data
-
Associated Architects - https://www.associated-architects.co.uk/
Additional Features
2 silent study rooms
2 rooms for researchers, catering for 76 researchers with lockers, social space and hot drinks vending
Media Room (audio listening, video watching and editing facilities) catering for 44 students
4 training rooms
6 1 to 1 appointment rooms
Cafe with 122 seats
Solar Control System East/South/West Facades
Active Façade Shading
BREEAM EXCELLENT & EPC A Rating
Very High U-Values (Derived from IES Thermal Model)
High Acoustic Performance
Automated Book Sortation System (RFID)










