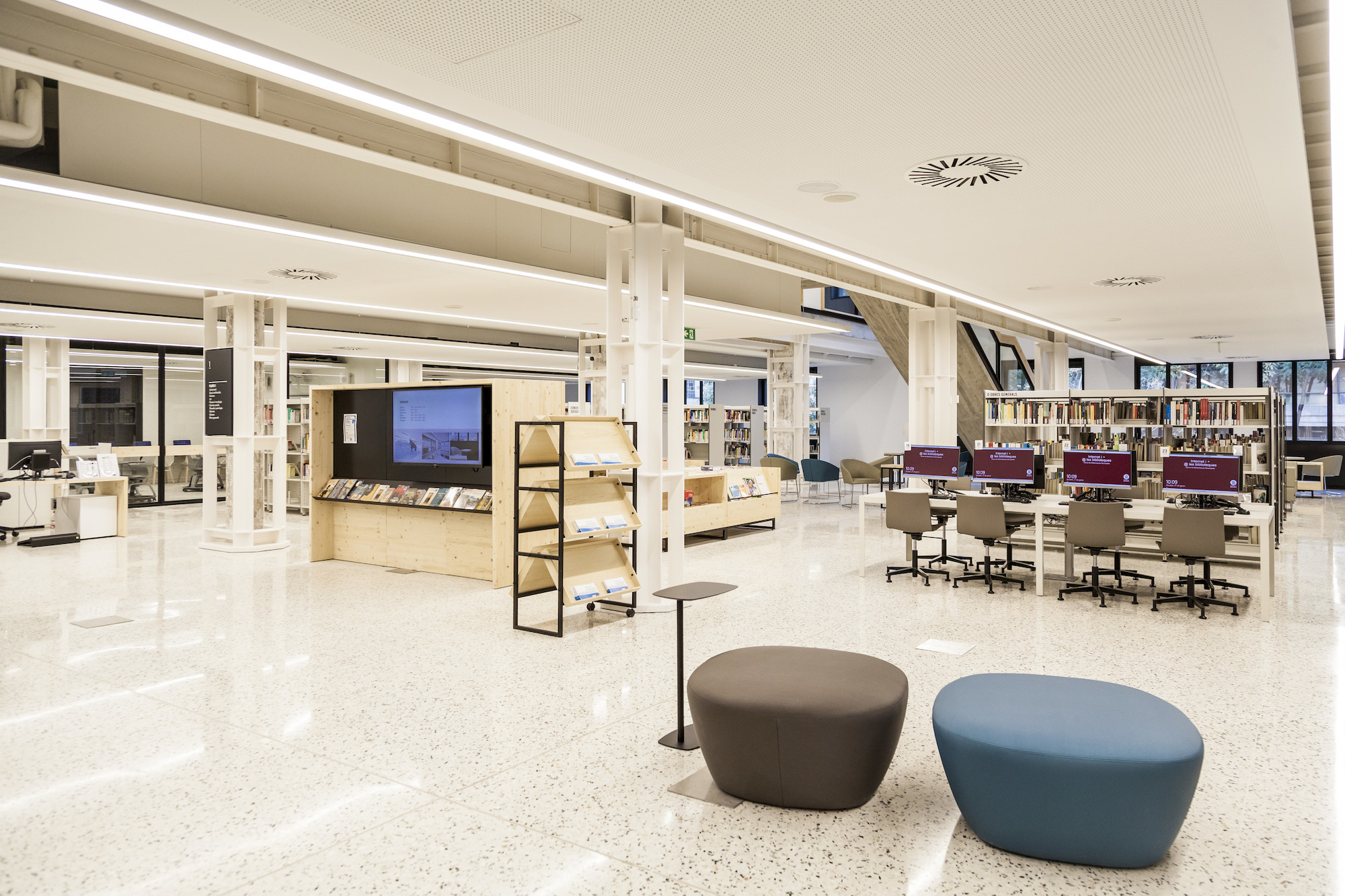Library Details
Basic Information
Location/Address
Project Story
The project aspired, as a public library, to be a center of access to information, to guarantee the democratization of culture and knowledge, to be a center of social integration, promotion of reading, longlife-learning, self-learning and, at the same time, a leisure space. But it aspired to do so by giving prominence to users over the presence of the collection. Open spaces were needed for activities, and also flexible furniture, that would allow changes in the use of the space.
As for the collection, the exhibition space was increased, in specific and attractive funiture, to the detriment of high density shelves accessible to users.
A space for young audiences was differentiated, self-service, spaces for group work were promoted, as well as audiovisual equipment to allow videoconferencing and streaming screenings.
The construction of the library in the district of Les Corts has led to the transformation of the old Benet i Campabadal factory, built in 1924 and a pioneer in the silk production sector, which closed its doors in 1984. The historical features of the three buildings in the complex have been preserved, of which the main nave is the backbone of the space that creates an open space and provides visual continuity. Its structure is a sample of industrial rationalist architecture. The main architectural challenge has been to open the nave to the outside through large windows that provide natural light inside the library, located on both the sides and the ceiling, facing north to take advantage of the sun.
The buildings have been adapted to the new distribution and to the current regulations. The façades, one of which is listed in the heritage protection plan, and the roofs have also been repaired.
The library consists of a ground floor, a mezzanine and two floors with a passable flat roof, where the different spaces are distributed, such as the music and image area, the newspaper and magazine area, multipurpose rooms, etc. The project has allowed the definitive location of the manufacturing athenaeum or FAB-LAB (Digital Manufacturing Laboratory), taking advantage of the synergies between the two uses. The main lobby is shared and the FAB-LAB, with a built-up area of 185 m², occupies the ground floor of building B.
New Project Data
-
Ricard Mercader Aurora Fernandez Arquitectes - http://mercadefernandez.com/
Additional Features
Multipurpose room with capacity for 90 people. Two rooms for groupwork, for 20 and 30 people respectively. Computer rooom for trainig, with 15 stations. Youth room.
Self check-in / out system, and automatic book sorter. Audiovisual equipment for videoconferences and streaming. Dynamic information system. Lighting system incorporated into the open shelving. Sustainability: BREEAM Certification (Building Research Establishment Environmental Assessment Methodology).
Library shares the building with the Makerspace “Ateneu de Fabricació Les Corts”.













