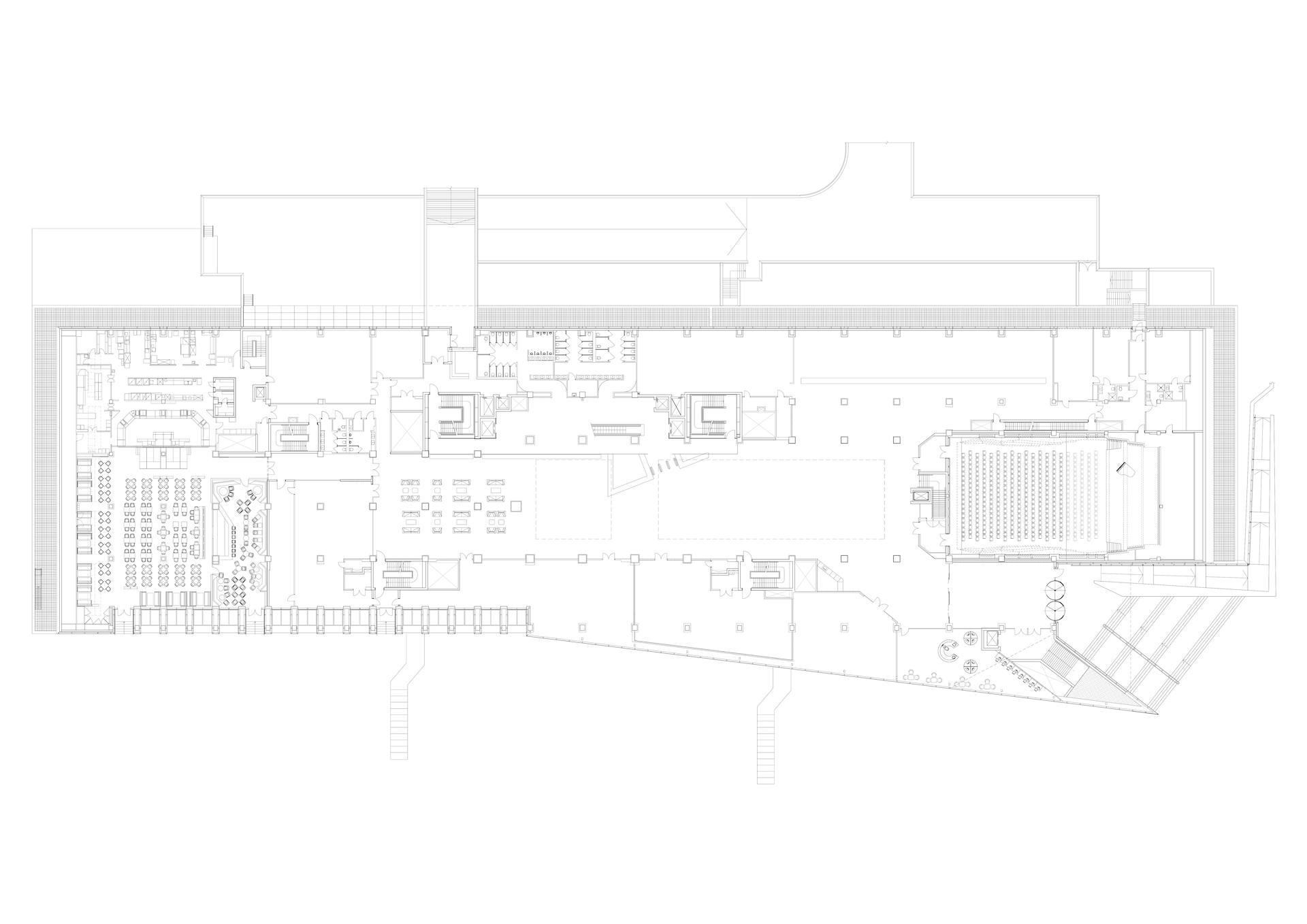Library Details
Basic Information
Location/Address
Project Story
Six buildings under one roof, more space for readers, individual and group study rooms, dining and other amenities, barrier-free environment for disabled, increased shelving space, incl. open stacks, environment more suitable for material preservation, new ICT and audiovisual equipment, conference, seminar, exhibition facilities.
Situated on a river bank, facing the historical city centre..
The building references several Latvian folklore and literary archetypes – the mythical palace that embodies knowledge and freedom, the glass mountain that symbolizes the hardships one has to overcome to reach his goal, and the shape of the traditional barn architecture. Separate technical building.
New Project Data
-
Gelzis-Smits-ArhetipsGunnar Birkerts ArchitectsHill InteranationalModra Gelza Birojs
Total Floor Area16,749 m2Floor Area Open to PublicShelving Capacity Open Stacks1,145 linear metersShelving Capacity Closed StacksNumber of Staff254 FTETotal Seating Capacity260Group Study Rooms6Individual Study Rooms
OpeningAdditional Features
Special RoomsSpecial FeaturesAdditional CommentsDocuments: 2.8 million vol. books/periodicals, 1.3 million other (2012). Located in 6 buildings, exhausted shelving space in several departments.








A documentary