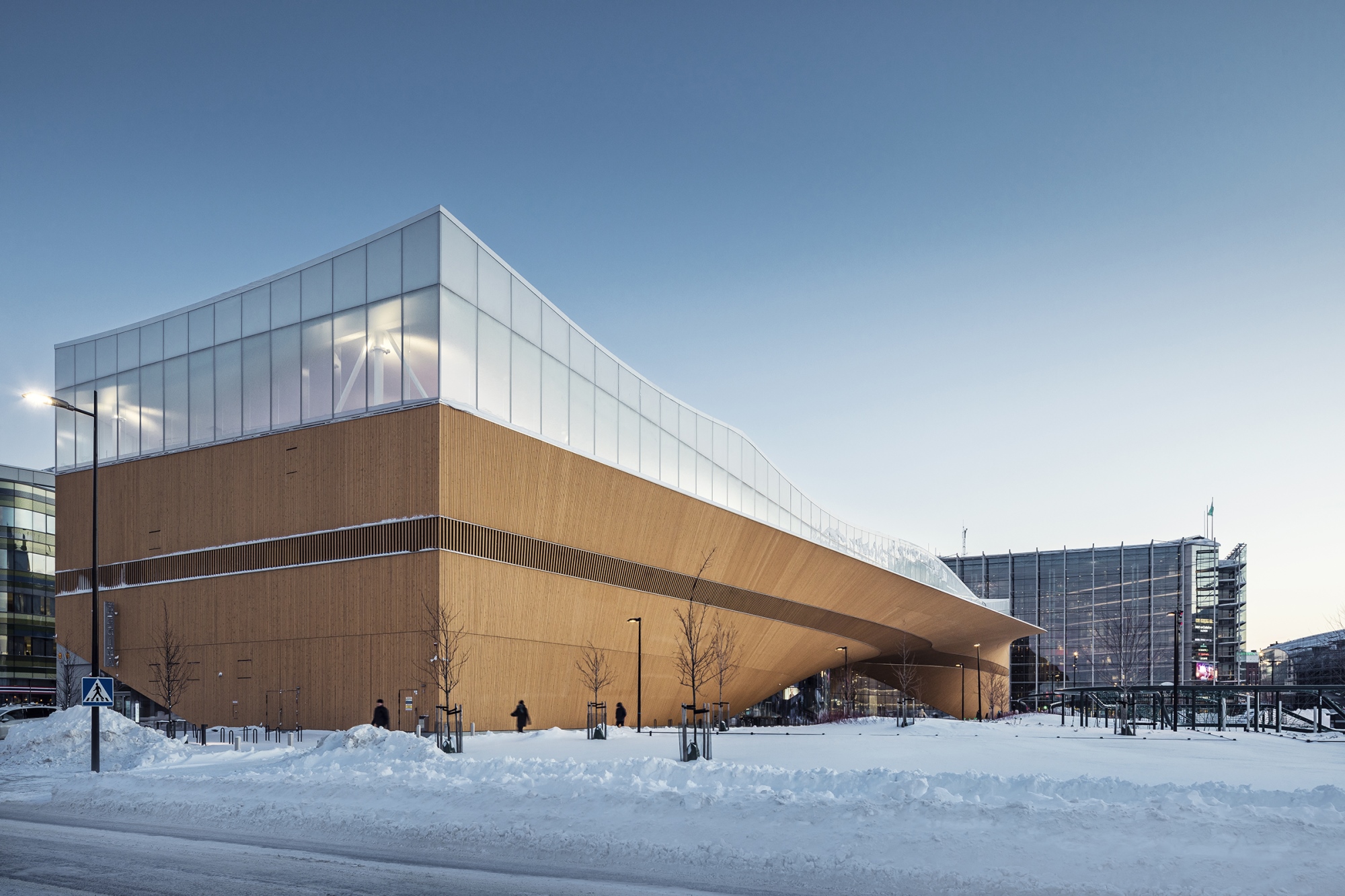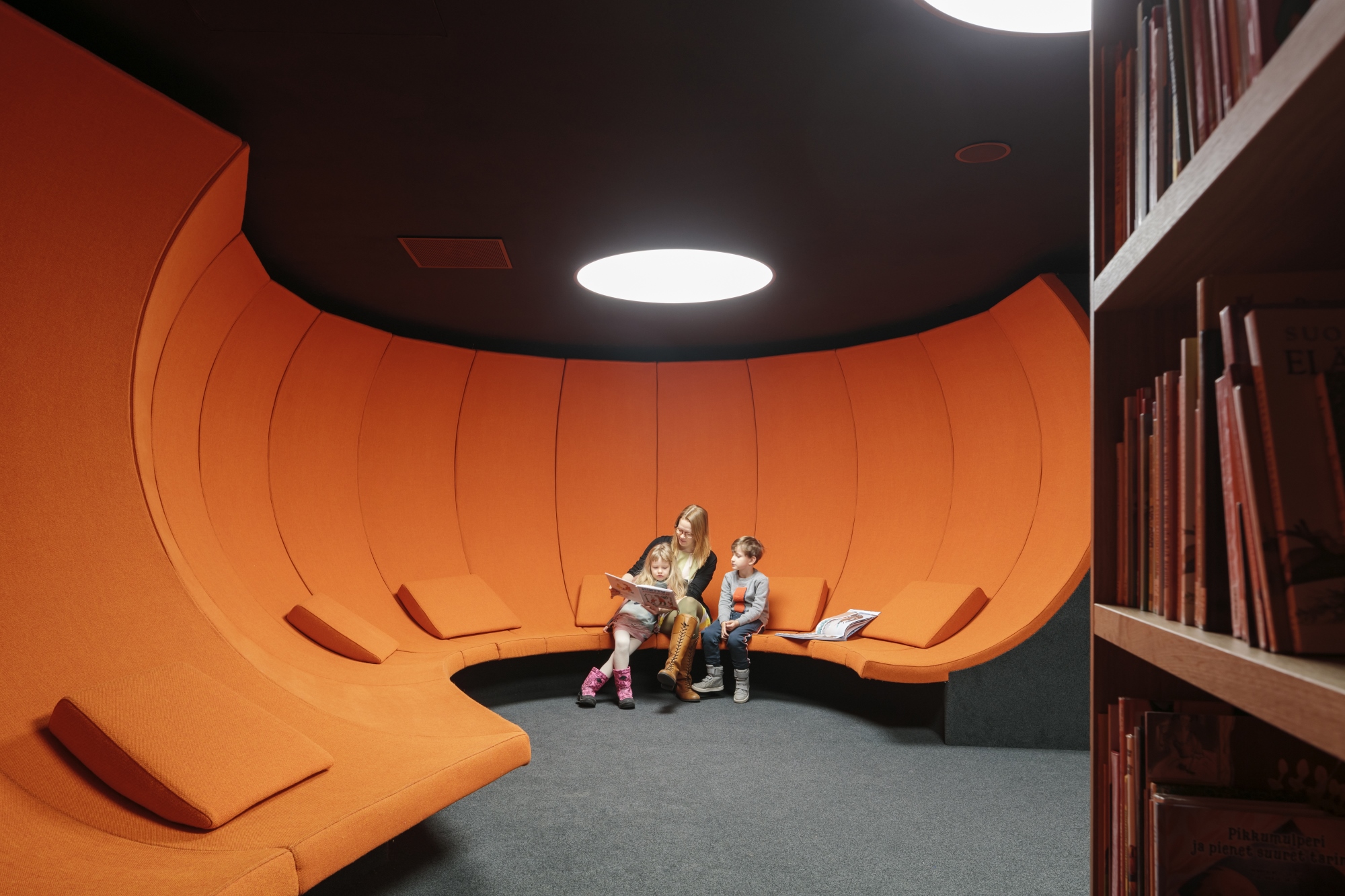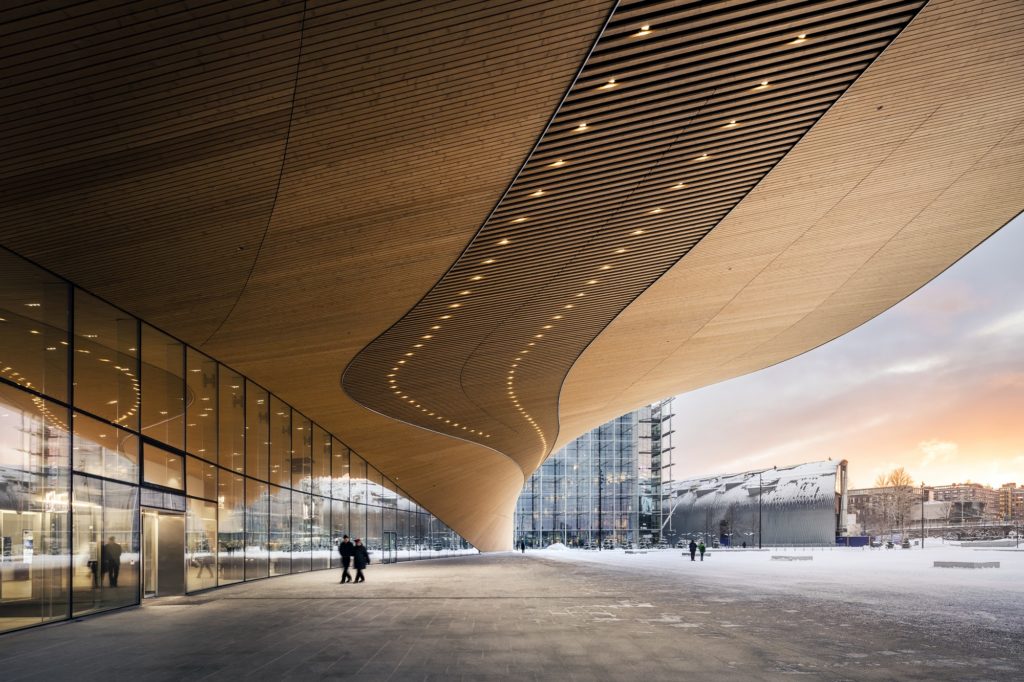Library Details
Basic Information
Location/Address
Project Story
Oodi has been designed together with the city’s residents so that it can best correspond with the wishes and needs that library users have. Ideas, tips and dreams have been gathered at urban events and workshops, and through websites and various campaigns. As the Central Library, Oodi is open to all people – a public space owned by the residents. That is why it must meet the varying needs of its different user groups and partners, and this would not be possible without collaborative design work. Oodi’s design has been conducted by encouraging active participation amongst residents and partners in various ways. For example, the Unel-moi! campaign in 2012 gained over 2,300 ideas from the city’s residents for the further design of the Central Library. That same year, the library was among the first to test participatory budgeting, allowing residents to decide which four pilot tests would receive the 100,000 euros of funding available. Furthermore, the Central Library’s name is based on a suggestion by one of the city’s residents. An open naming competition resulted in over 1,600 entries, from which a jury chose the ultimate winner.
Oodi is a striking building with its glass and steel structures and wooden facade, its design a combination of traditional and contemporary flavours. The energy-efficient library is an impressive calling card for Finnish architecture. The library building in the heart of Helsinki consists almost entirely of public space and offers a wide selection of services. It is the new central point for the city’s impressive public library network. The design divides the functions of the library into three distinctive levels: an active ground floor, a peaceful upper floor, and an enclosed in-between volume containing more specific functions. This concept has been developed into an arching form that invites people to utilize the spaces and services underneath, inside and on top of it. The resulting building is an inspiring and highly functional addition to the urban life of Helsinki and the Töölönlahti area. Apart from the top floor, Oodi’s facade is made entirely from wood, which softens the general appearance of the architecture around Töölö Bay. The wood used for the exterior wall is spruce. The energy-efficient library is an impressive and alluring calling card for Finnish architecture. Oodi has three floors, each with its own atmosphere. This makes it easier for users to find the services they need. Oodi’s ground floor is a fast-paced, ever-changing space with its multiple entrances. The spacious lobby, public facilities and event venues, library services and café create a cosy atmosphere. The second floor is dedicated to work, activities, learning, interaction and spending time with friends and family, and it has rooms available to meet the needs of active citizens. The facilities on this floor include studios, game rooms, work and meeting space, an urban workshop, and facilities for courses and interaction. The third floor is home to the Book Heaven: a place to relax and unwind with its books, reading oases and cafés. Helsinki’s urban landscape can be admired from the library’s Citizens’ Balcony. Every floor in Oodi has its own character, based on the possibilities it offers. Oodi has room for both quiet and more noisy activities. It has ample space for both silent and noisier activities. You can organise a big event, such as a conference, cooking class or concert. At the same time, it also has facilities for quieter activities, such as reading, working and meetings.
Oodi Helsinki Central Library / ALA Architects. Archdaily
Helsinki Central Library Oodi topped with translucent “book heaven”. Dezeen
By Alyn Griffiths
Helsinki Central Library Oodi- World-architects
Helsinki Central Library Oodi. Design Helsinki
Central Library Oodi in Helsinki ALA Architects – Interview. In:English ed. München: Institut für Internationale Architektur-Dokumentation, 2004. Print. Issue 1+2/2021, p. 18
2019 IFLA Public Library of the Year, International Federation of Library Associations and Institutions
“Directly aligned with Finland’s Parliament, this house of the people bridges concepts of equality, participation, citizenship and sustainability. Designed together with the city’s residents, with a focus on the needs of its future users, this project is one for the ages. Iconic exterior qualities and breathtaking interior spaces host qualities like an entire floor for learning activities and a top floor book heaven. With a massive success in visitor numbers in its first months of service, Oodi will lead the way for central libraries throughout the globe.” (Extract from IFLA blog post)
2019DETAIL Prize 2020
This year, two first prizes of equal rank were awarded to two projects. A first prize was awarded to ALA Architects for its Helsinki Central Library Oodi, and to bureau SLA & Overtreders W for People’s Pavilion in Eindhoven.
The jury included DETAIL’s editor-in-chief Sandra Hofmeister, architect Louisa Hutton from the Sauerbruch Hutton agency, the founder of the 3XN architecture agency Kim Herforth Nielsen, the director of the Mies van der Rohe foundation Anna Ramos, and architect Jacob van Rijs from the MVRDV agency.
The jury made the following statement regarding Oodi:
“Far beyond its function as a repository of knowledge, the new Helsinki Central Library clearly sets an example for the fields of culture and education as well as for the potential of social interaction in our increasingly atomised cities. The architects have solved complex urban planning and functional challenges with a memorable design that in its implementation has lost none of the fascination of the original competition concept. The building’s form seems spontaneous and yet is evidently carefully thought out: the bridge construction that opens the centre of the building to the city is in fact responding to structural contingencies. The division of the structure into a hull-like, timber-clad base with a dematerialised glass lantern above convinces. From the grandest gesture to the smallest detail, this building impresses with a sophistication that has already turned it into a beacon for excellence in architecture.“
2020Project of Influence 2020, by The Best in Heritage
The annual Project of Influence award is granted to projects that significantly impact the future of the cultural heritage field, develop the field and set an example for other operators.
2020
New Project Data
-
ALA architects - http://ala.fi/
Additional Features
Maijansali is a multi-purpose space, perfect for various events, such as lectures, workshops, and performances. Kino Regina is an auditorium-type space, well suited for lectures, film screenings, and different events. Small pop-up events can be held on Oodi’s first floor. Aura is ideal for events requiring audio and video technology, such as meetings, seminars, and workshops. The glass-walled Kuutio is currently mainly used for meetings and training events. Oodi’s small-group kitchen can be used for cooking together or meetings. Oodi has ten group rooms of varying sizes. Depending on their size, the rooms can be booked for 4–16 persons. Oodi has six small workspaces that can be reserved for 1–3 persons. For reading and quiet work, Oodi also has a separate reading room. The reading room cannot be reserved. Oodi has a reading room that can be used for reading and quiet work. The reading room cannot be reserved. The reading room is located on Oodi’s second floor. The seating steps, located on Oodi’s second floor, can be used for laid-back independent work or small group-work tasks. Talking is allowed on the steps, so if you are looking for a silent space, they are not your best option. Oodi’s third floor has work desks, each equipped with a reading light and power sockets. On Oodi’s second floor, behind the Kuutio space, is a working area with separate electric work desks. Oodi’s third floor balcony is open during the summer season. The balcony can be used for having coffee, reading, and working, all while admiring the beautiful view towards Töölönlahti Bay. Game rooms: Learning room 1 offers powerful gaming computers that can be used with the Helmet library card. In addition, Oodi also has three console gaming rooms that can be reserved. Oodi has different music studios, a recording studio with its own control room, and photograph and video studios. The north end of Oodi’s third floor is the library’s children’s section. A secret door found in one of its bookshelves leads into a nest-like story room.
The energy consumption level of Oodi is that of a nearly Zero Energy Building (nZEB). Its estimated life span is 150 years. It has a robotic system for collecting and transporting books, almost 0-energy building, automatic sorter, self check-in and check-out.
Friends of the Central Library was a participatory pilot project for community development, in which 28 user developers were able to offer their input for the library’s design from the users’ perspective. During the four-month project, input was collected from the Friends of the Central Library on subjects such as the functionality of the services and ideas for events. Oodi’s planning process has utilised service design to achieve the best possible customer experience. Service design was used in the design of the signs and furniture, as well as the placement of the library’s materials. The natural solutions for each floor as well as the cooperation partners’ wishes were discussed together.
Oodi has a collection of 100,000 books, magazines, newspapers, sheet music, films and games. Oodi’s collection includes books in 20 different languages and material aimed at children, young people and adults alike. Oodi is one of the Helsinki region’s Helmet libraries, which provide customers with access to nearly 3.5 million individual works.














By María Francisca González