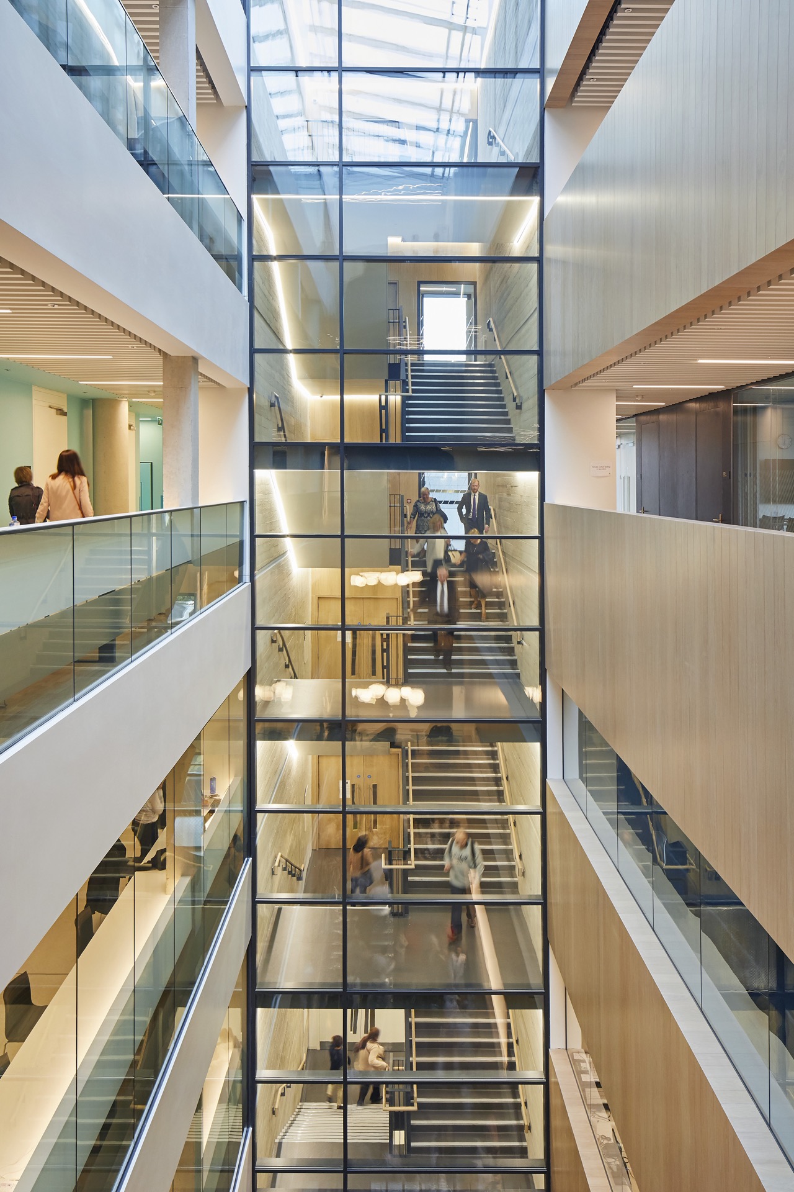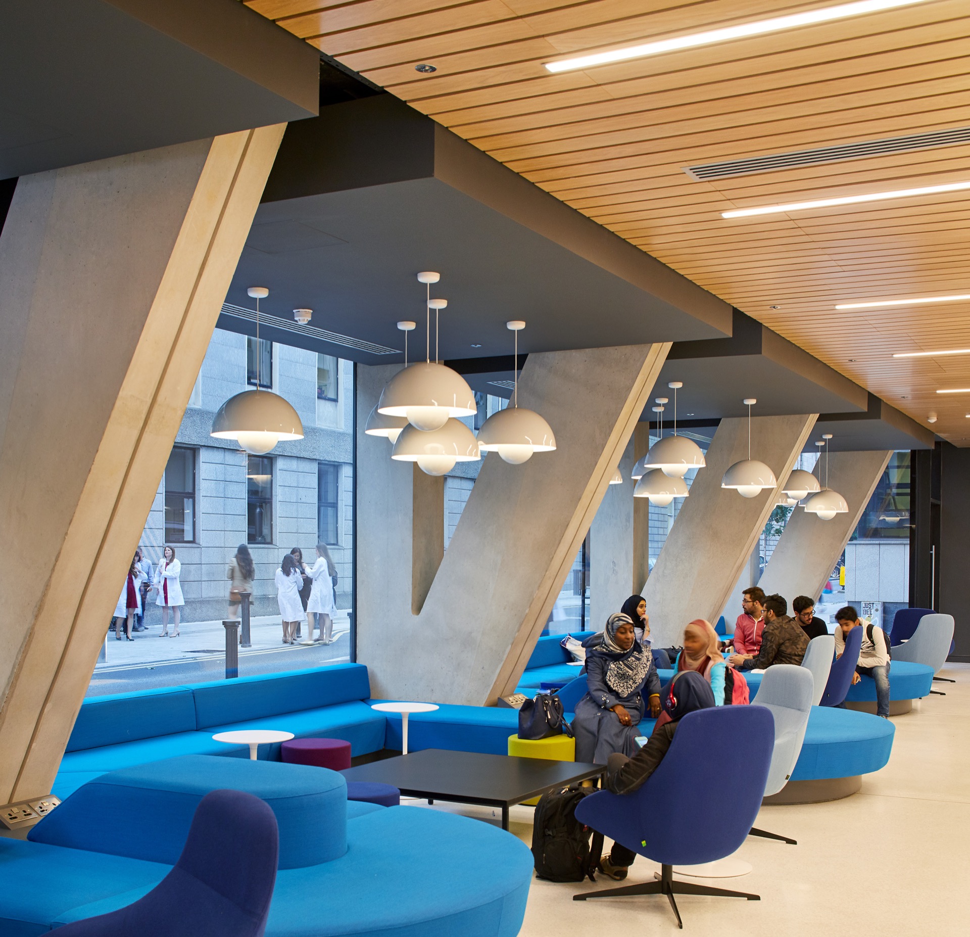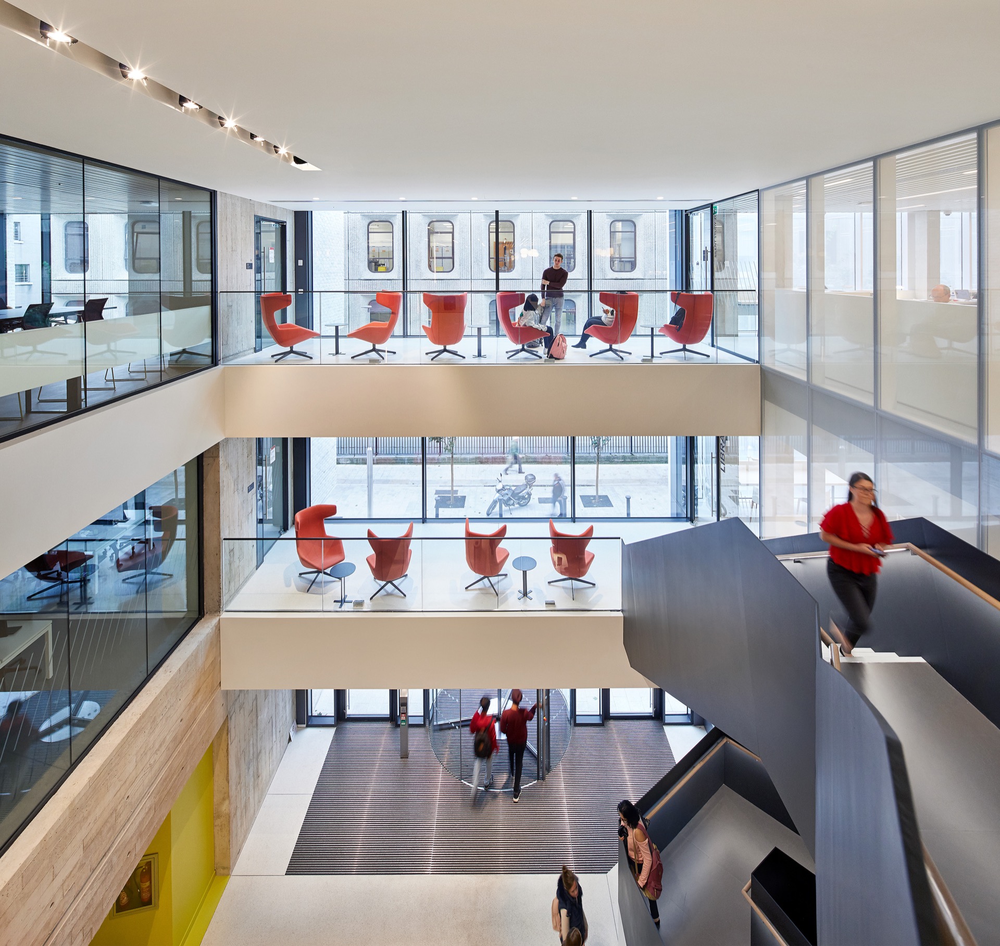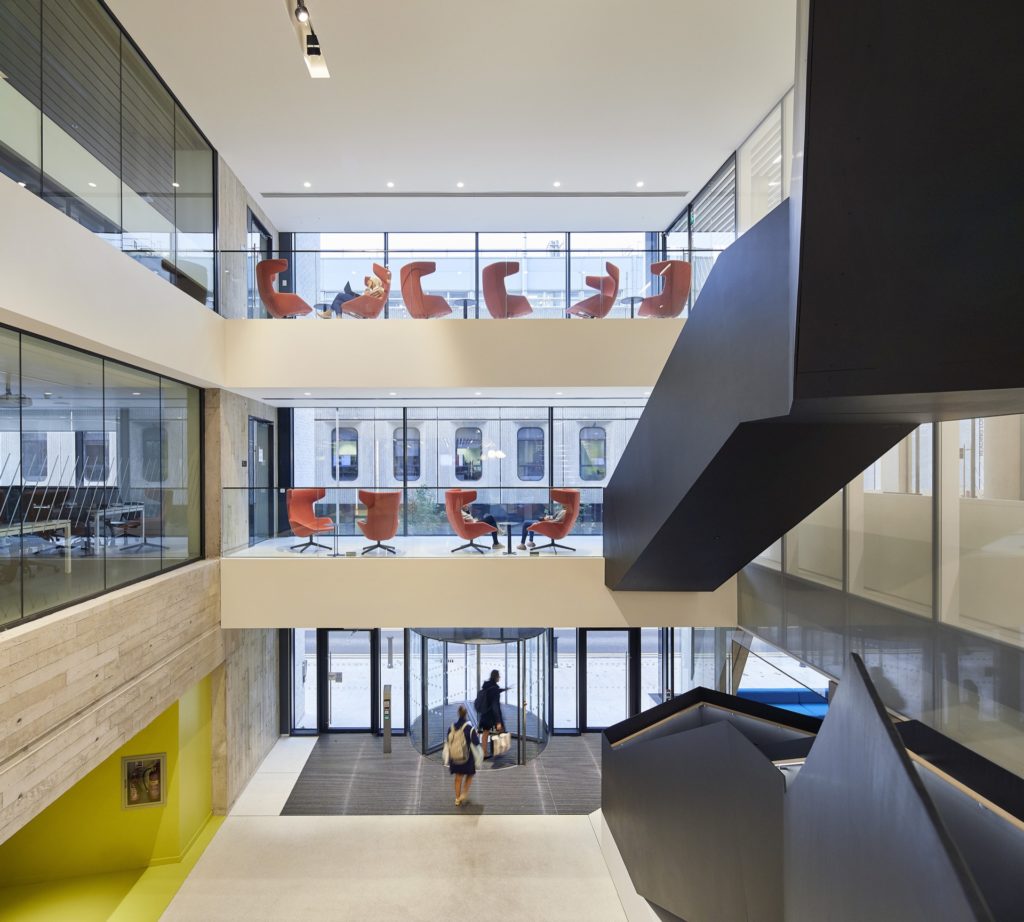Library Details
Basic Information
Location/Address
Project Story
In July 2017 RCSI opened a state of the art ten storey health sciences education building. At the heart of the building is the RCSI Library occupying three floors, levels zero to two, with advanced clinical and surgical simulation facilities above, and a five hundred-seat auditorium and sports facilities below.
The new library has provided a once in a generation move for the library team and opportunities for deeper integration within the College community and the curriculum. The former library building was a stand-alone facility on the edge of the RCSI campus, out of sight of, and distant from, the centre of College activities. While functional it lacked the variety of spaces to support anticipated curricula changes and the student engagement agenda. The goals for the new library were to:
• create a vibrant, state of the art learning space
• integrate the library service within the continuum of life-long and self-directed learning supports
• be a showcase and access point for the full range of library services
• use space as a change agent signifying that the library is much more than just a place.
New build integrated into an education building serving a student population of circa 3,500. Located in the historic core of Dublin and on a compact site the building is a complex stack of ten storeys, four underground and six above, and with 5 distinct space typologies. Its presence in an urban inner city environment has had a transformative effect on the streetscape and the transparency and openness of the ground floor invites interaction with the upgraded public realm.
The building is organised around a central atrium, around which is gathered a wide variety of student break out and informal learning spaces. The atrium also facilitates transparency and visual connectivity between the student spaces and surrounding specialised teaching and simulation spaces. Polished terrazzo is common to circulation spaces which are considered as a series of interconnected vertically stacked piazzas leading to the various educational thresholds. Exposed concrete reveals the structural anatomy of the building. A pair of cranked mental stairs connect the three library levels while the clinical and surgical training floors are connected by a helical spiral.
The future of healthcare is here: RCSI campus expansion at No 26 York Street
Building Of The Year. Overall Category
Winner
2018Building Of The Year. Educational Category
Winner
2018Public Choice Award. RIAI Architecture Awards
1st Place
2018Educational Building Category. RIAI Architecture Awards
Winner
2018Universal Design Category. RIAI Architecture Awards
Highly Commended
2018Irish Concrete Society Awards. Building Category
Winner
2018Irish Construction Excellence Awards. Education / Healthcare Category
Winner
2018Fit Out Awards. Project of the Year
Winner
2018SCONUL Library Design Award
Shortlisted
2019
New Project Data
-
Henry J Lyons - https://henryjlyons.com/
Additional Features
• Expo Stage (Pop-up engagement and promotional point)
Library Learning Commons
• Amphitheatre (Practice presentation room)
• Collaborative & silent study areas
• Post-graduate suite
• Reading Lounge
• Language Learning & Support Centre
• Info Point is a pod
• Dispersed study spaces throughout the building outside the library floors
Building is aiming for Gold LEED certification; acoustics on library floors are a high standard; all individual study desks have task lighting and power; self-service circulation is in use. There is a cafe and gym also in the building.
The library is integrated in the centre of the building. We have no library turnstiles (there are building turnstiles) and no book security gates. There are multiple entry and exit points to the library on each floor.



























