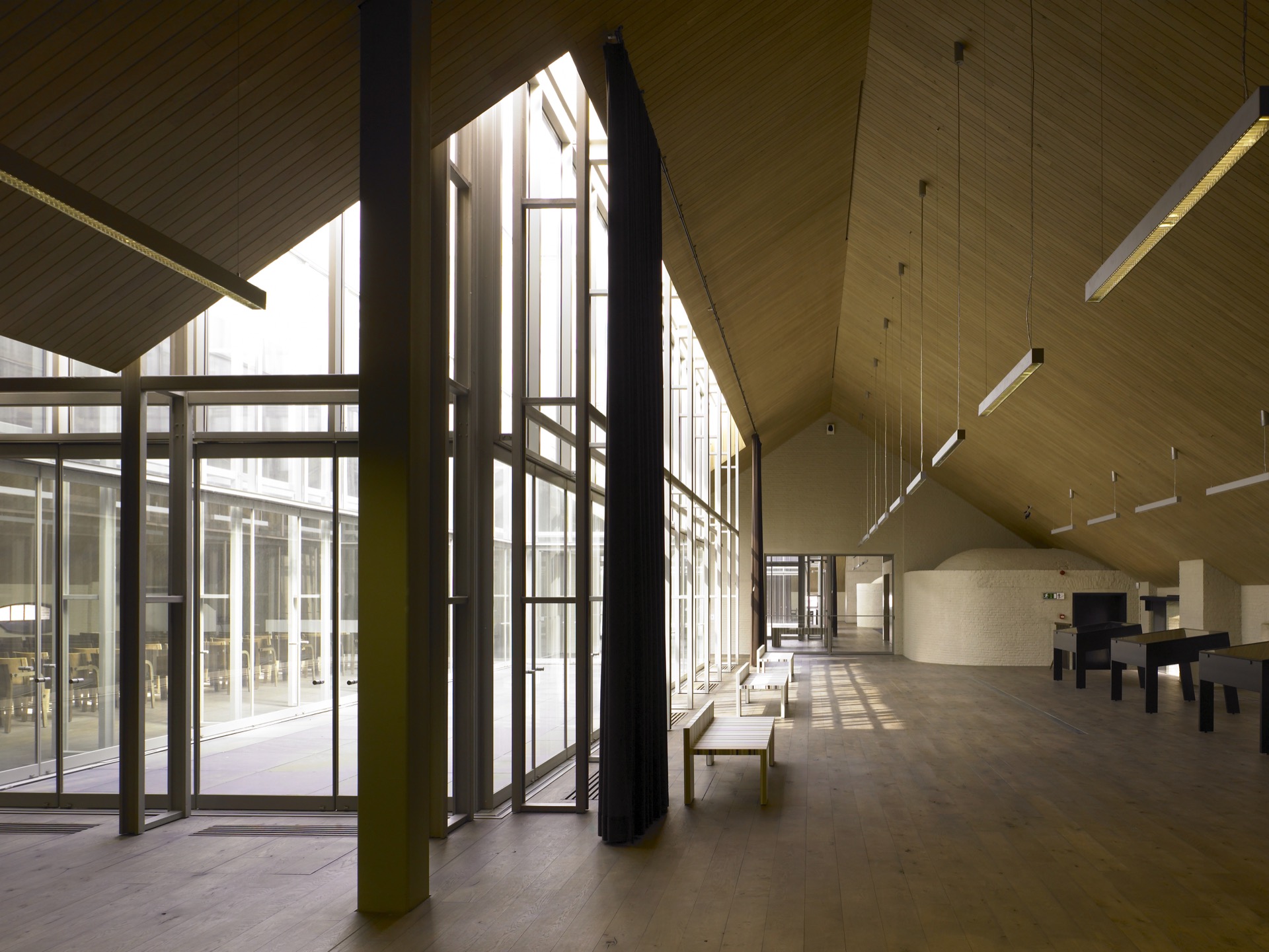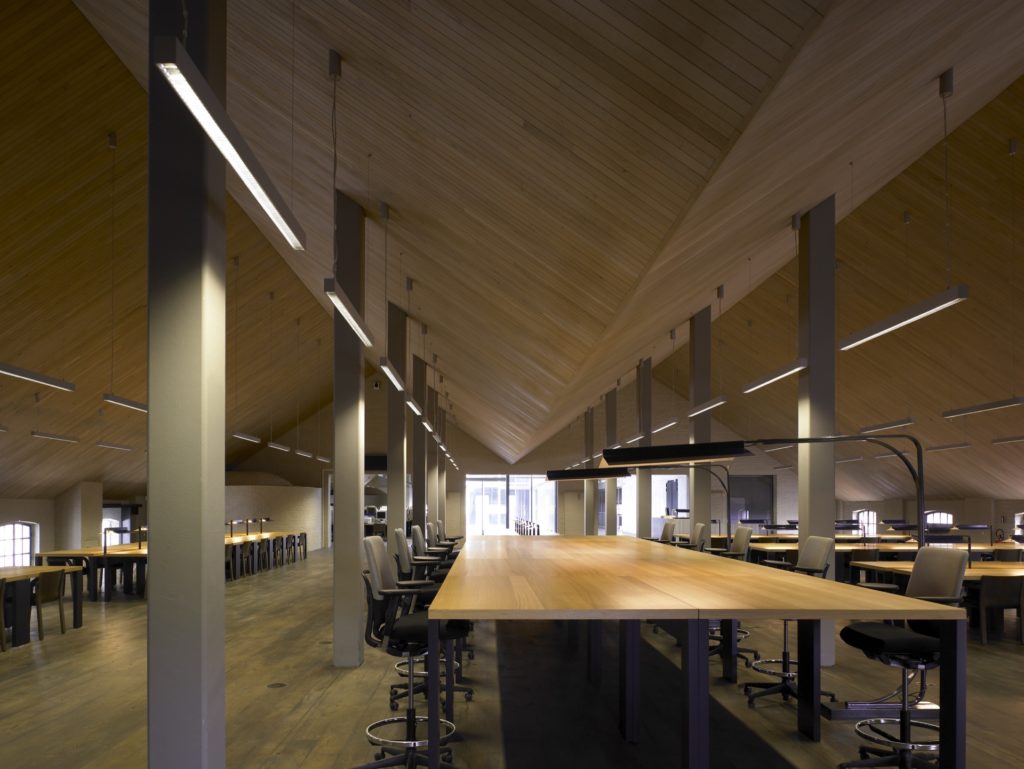Library Details
Basic Information
Location/Address
Project Story
The Felix Archives are housed in the 20,000 sq. m. Sint-Felix Warehouse, an icon of historical harbour architecture in Antwerp. Concrete containers have been built on its six storeys for the conservation of documents from the city’s archives. On the top floor, a new oak roof structure accommodates reading and study rooms around three large, well-lit light wells. Access to the building is via a semi-public internal street, which opens up at the ground floor, allowing the introduction of a series of commercial spaces. These were provided as shell and core spaces, allowing them to be subsequently fitted out by commercial franchisees. The addition of these spaces, allows the archives to become experienced as part of the wider commercial infrastructure of the city and give the public an opportunity to enjoy its robust, industrial architecture.
Renovation and transformation of a historical warehouse into city archives
2008 VAI Jaarboek. Flanders Architecture Institute
“Architecture in Belgium and the Netherlands” in A+U Architecture and Urbanism Magazine. 2010:04
Nominee at Belgian Building Awards
2007Renovatieprijs
2007
New Project Data
-
Robbrecht en Daem architecten - www.robbrechtendaem.com
Additional Features
On the top floor, a new oak roof structure accommodates reading and study rooms around three large, well-lit light wells. Access from the city is via a semi-public internal street, which opens up at the ground floor, allowing the introduction of a series of commercial spaces. These were provided as shell and core spaces, allowing them to be subsequently fitted out by commercial franchisees. The addition of these spaces, allows the archives to become experienced as part of the wider commercial infrastructure of the city and give the public an opportunity to enjoy its robust, industrial architecture.











