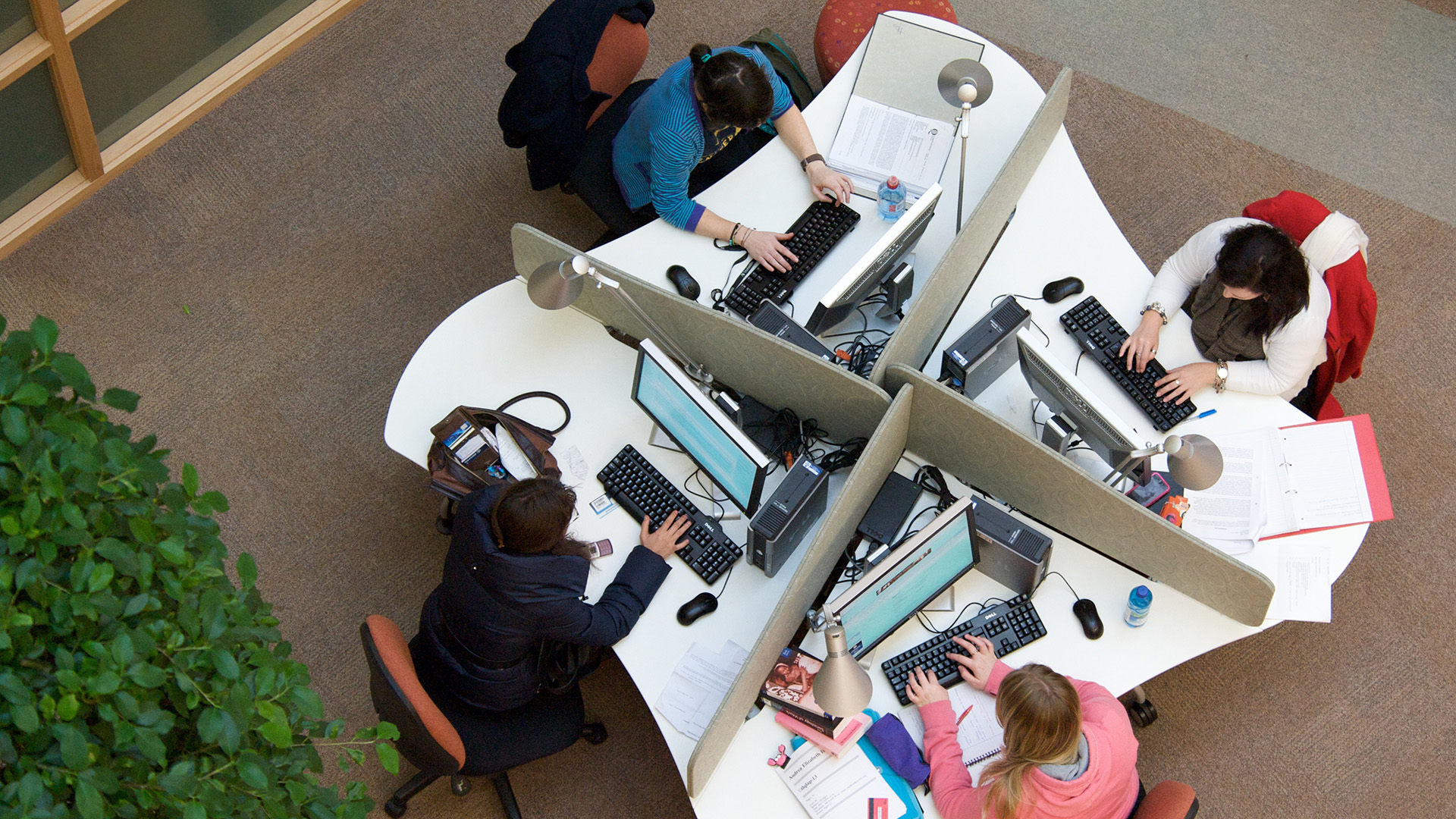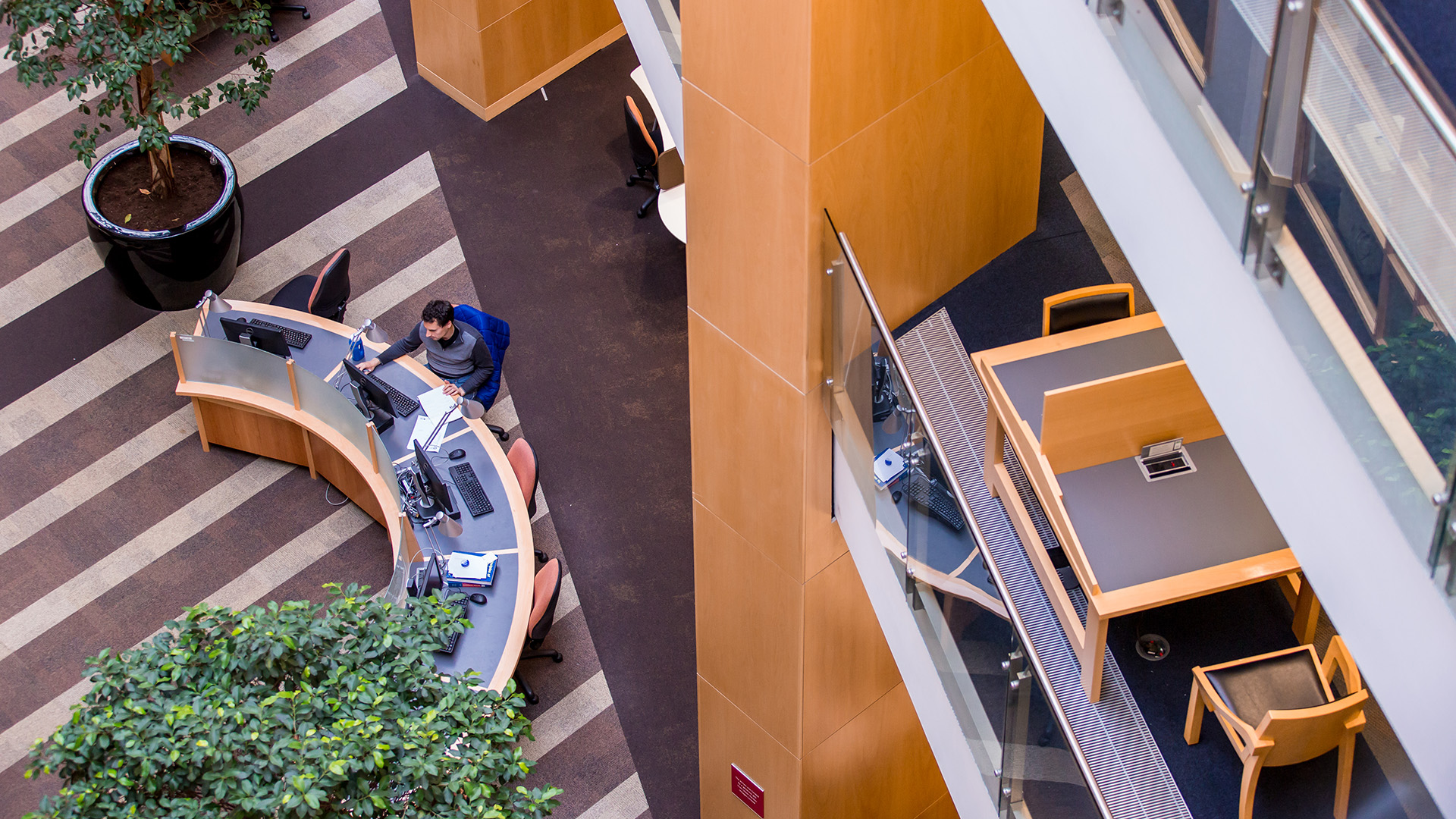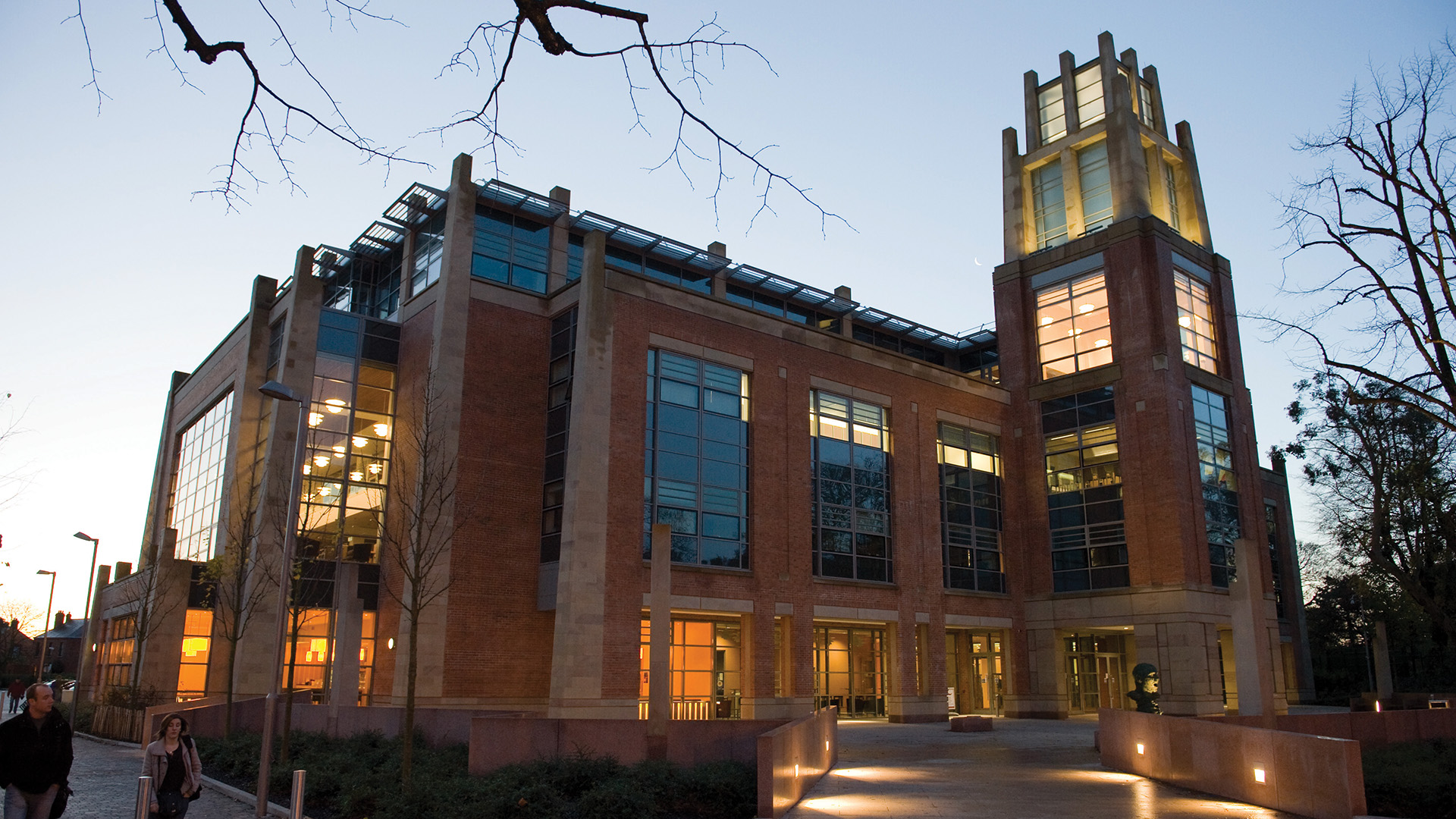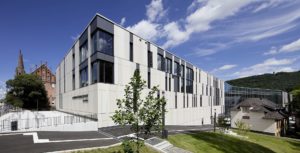Library Details
Basic Information
Location/Address
Project Story
To provide a single Information Services building bringing together all of the services provided to users in the areas of Library, Computing, Media Services and Language Centre. To provide a world class, technology-rich, building in place of the increasingly inadequate space provided in the former Main and Science Libraries.
Central location on the main University campus.
”Bent bar” shape incorporating brick and sandstone exterior finishes with large areas of glass. Disabled access and energy efficient, sustainable design were essential requirements.
Latimer, K. The McClay Library at Queen’s University Belfast: evaluation five years on. IN Post-occupancy evaluation of library buildings; ed by K Latimer and D Sommer. Berlin, De Gruyter Saur, 2015, pp. 161-174
Latimer, K. Sustainability in all phases of the building’s life-cycle: a case study of the McClay Library, Queen’s University Belfast. IN The Green Library: designing and managing environmentally sustainable libraries; ed. by P Hauke et al. Berlin, De Gruyter Saur, 2013, pp. 197-212.
Tennyson, Michael. ‘Read all about it’. Perspective, 18(5), September/October 2009 pp 54-61
Rainwater harvesting at the seat of learning. Specify 23 December 2009 p 3
New Project Data
-
RPP Architects - http://www.rpparchitects.co.uk/portfolio/Shepley Bulfinch - https://www.shepleybulfinch.com/
Total Floor Area20,574 m2Floor Area Open to PublicShelving Capacity Open Stacks38,000 linear metersShelving Capacity Closed Stacks8,000 linear metersNumber of Staff118 FTETotal Seating Capacity2,755Group Study Rooms21Individual Study Rooms
OpeningLate, Weekend




























