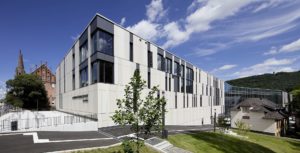Library Details
Basic Information
Location/Address
Project Story
The number of study spaces available was to be vastly increased, and a much more diversified and differentiated study and research environment planned. Quiet study spaces in the reading rooms and the access to the open stacks on the one hand were to be kept strictly separate from the necessarily louder and livelier group work areas and learning lounges (called “Parlatorium”) on the other.
The new building was also required to be capable of operating 24/7 and to provide an RFID-driven self-service infrastructure backed by a corresponding media transport system. At the same time, the area for the open stacks was to be increased by the conversion of the erstwhile underground car park. Last but not least, the building had to provide enough capacity to absorb one of the larger faculty libraries.
The university library is located at the very heart of the city, in immediate proximity to the university’s humanities buildings.
The building’s key characteristic is its permeability between the – for the most part – freely accessible open-stacks and the non-circulating collection on the floors above. These also offer more than 1,700 study spaces for the patrons: from traditional quiet areas to modern learning lounges.
From the outset, the design aimed at allowing the library to offer 24/7 service and to provide an RFID-driven self-service infrastructure, backed by a corresponding media transport system.
Das andere Freiburg : Universitätsbibliothek und UWC Robert Bosch College. In: Bauwelt. 46.2015, S. 16-27
Kellersohn, Antje: Alle sollen mitreden! Die Einbeziehung von Nutzern, Beschäftigten und der Öffentlichkeit bei der Neubausanierung der Universitätsbibliothek Freiburg. In: Zeitschrift für Bibliothekswesen und Bibliographie 2013; 60 (3/4): 131-139.
(Accessed 13.05.2020)
Kellersohn, Antje, Ruppert, Hans Adolf: Neben und unter der Baustelle … 24/7 Service auf dem Weg zur UB Freiburg 2013. In: Hauke, Petra; Werner, Klaus Ulrich (Hrsg.): Bibliotheken heute! Best Practice in Planung, Bau und Ausstattung. Bad Honnef: Bock + Herchen, 2011
Kellersohn, Antje: Die neue Universitätsbibliothek Freiburg. Ein Bericht von der Baustelle. In: BIT online: Zeitschrift für Bibliothek, Information und Technologie mit aktueller Internet Präsenz, 2010; 13 (4): 430–433.
(Accessed 13.05.2020)
Kellersohn, Antje, Sühl-Strohmenger, Wilfried: Ein geschliffener Diamant für Freiburgs Innenstadt. In: BuB: Forum Bibliothek und Information, 2009; 61 (10): 699–703
Kellersohn, Antje, Sühl-Strohmenger, Wilfried: Die 24 Stunden Bibliothek an 7 Tagen in der Woche. Jetzt auch in der UB Freiburg. In: BIT online: Zeitschrift für Bibliothek, Information und Technologie mit aktueller Internet Präsenz, 2009; 12 (2): 174–175
New Project Data
-
Degelo Architekten - www.degelo.net
Additional Features
2 seminar rooms, 2 seminar rooms in Media Center
Main usable area is in old building, of 1978. Total capacity of 3.410.000documents.













