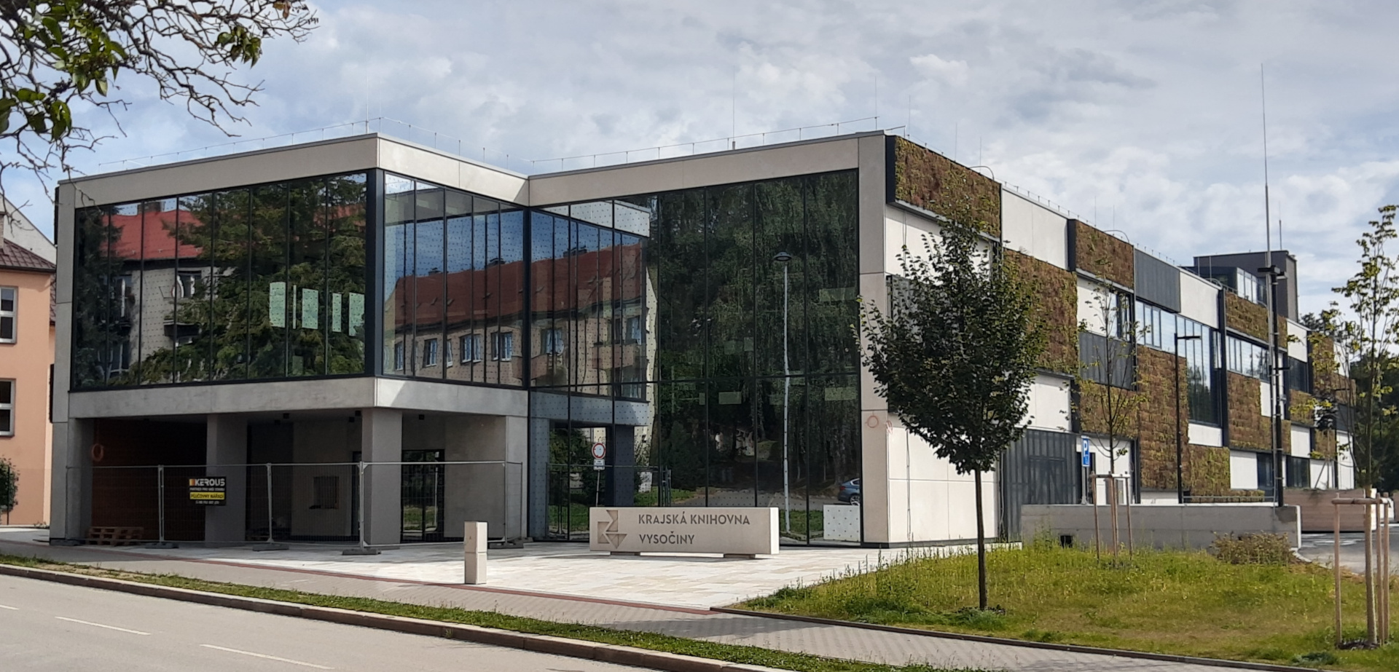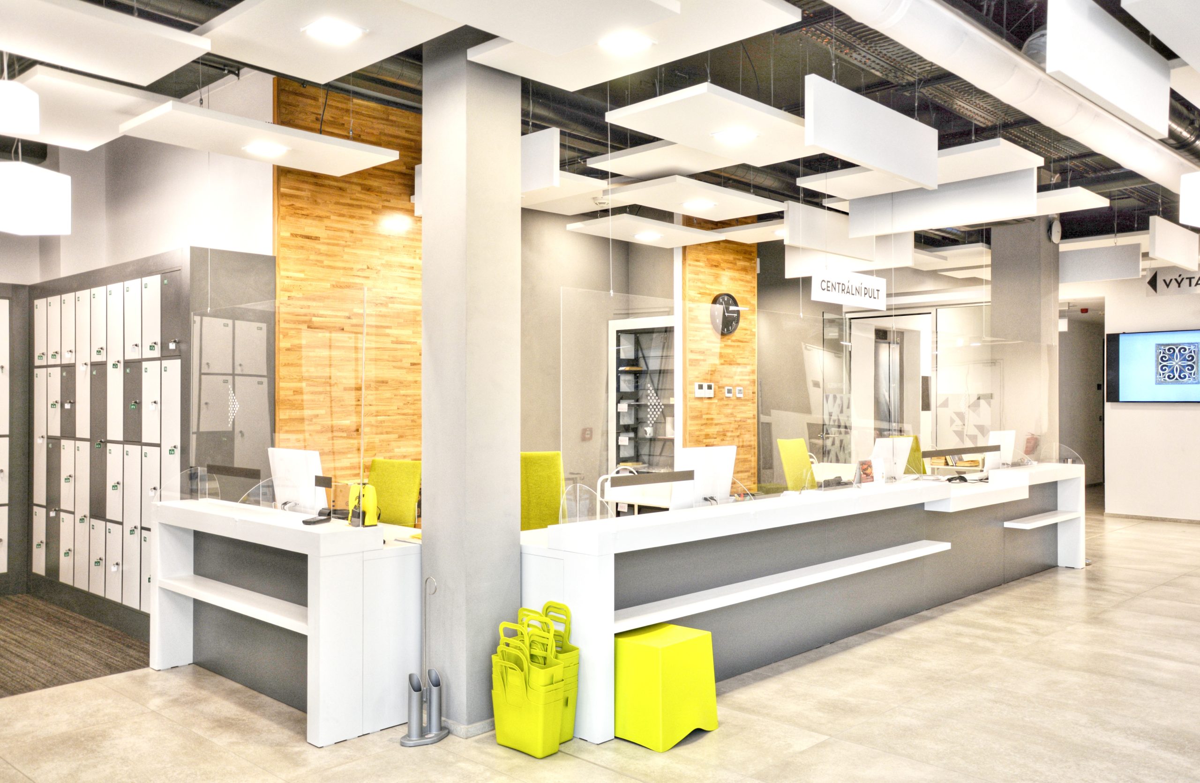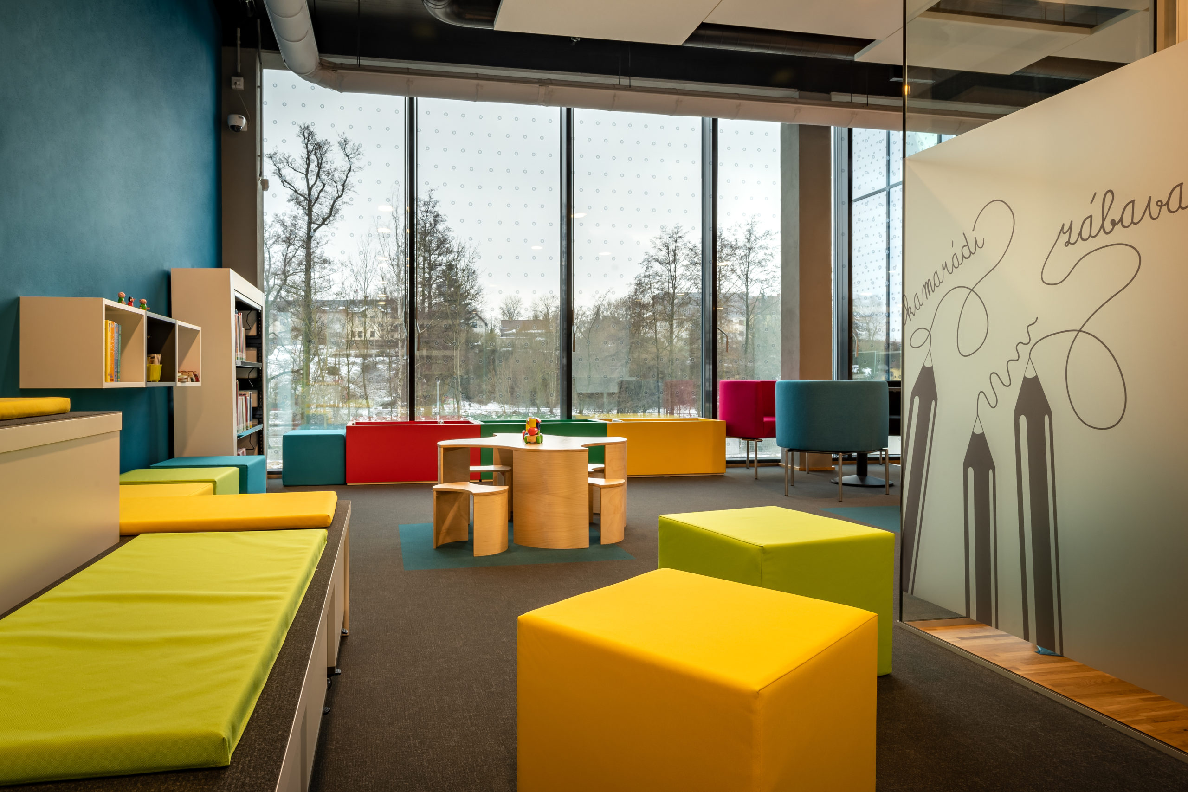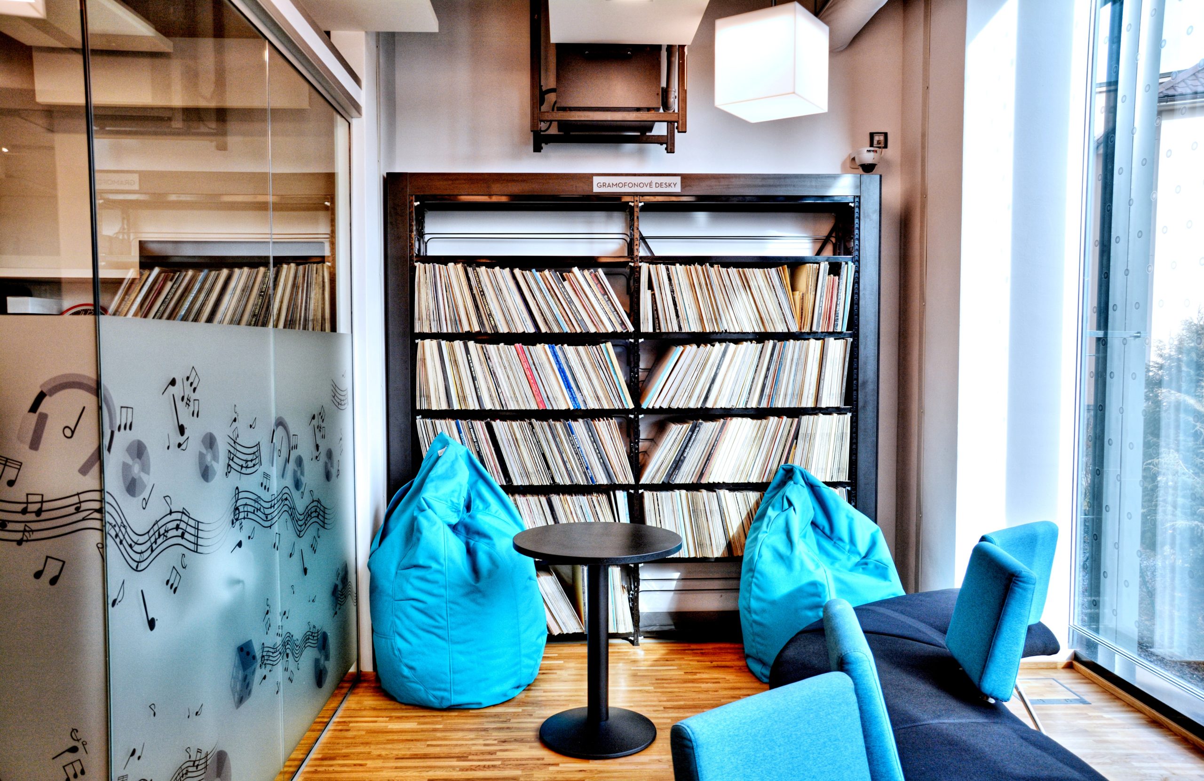Library Details
Basic Information
Location/Address
Project Story
The District Library in Havlíčkův Brod became Regional Library in 2002, a number of changes took place – the library took over the function of a methodological center for the entire region, expanded its services, started implementing new projects, and established cooperation with universities in the region. In the field of building a fund of professional literature and much more. In addition, a state-of-the-art digitization workplace was established in 2006, the first of its kind in the entire region. All these activities and actions opened the library even more and brought it closer to readers and visitors, but on the other hand, a fundamental problem – the lack of space – came to the fore all the more. At that time, the library was housed in the historic building of the Old Town Hall on Havlíčkův Square. Here, various partial reconstruction modifications within the individual departments were possible, but the spatial problems could not be solved in this way and the needs of the new library were thus more than current.
After more than 125 years, the library is housed in a building that was built specifically for it. An exceptional element is the cladding of the building, which sensitively blends in with the surroundings and underlines the unique appearance of the library. It consists of a unique system of green facades, which cools in summer, heats in winter, while improving air quality by capturing ambient dust and dampening noise. During the year, the green facade changes, ensuring a still original look.
The library has three floors, the 1st and 2nd floors are for public, with a coffee-bar. In the basement there is a depository and staff offices. The dominant feature of the entrance area are high wooden stairs, complemented by a wall of live flowers and designed for sitting, which serves as an amphitheater for cultural events. Study places provide acoustically separated lockable boxes, so-called quiet study rooms. Touch screens with an information system are built into the selected shelves. Visitors can also use the roof of the library, where there is a summer reading room with the beautiful views of the surroundings.
New Project Data
-
ATELIER 02 - https://www.atelier02.cz/Artprojekt spol. s r. o. - https://www.artprojekt.cz/
Total Floor Area3,548 m2Floor Area Open to Public2,280 m2Shelving Capacity Open Stacks4,025 linear metersShelving Capacity Closed Stacks9,635 linear metersNumber of Staff40 FTETotal Seating CapacityGroup Study Rooms1Individual Study Rooms2
OpeningLate
Additional Features
seminar rooms, exhibition space, café, education corner for children, roof terrace, multifunctional hall
self-check, children´s corner, bibliobox, book transportation system













The building “Vysočina Regional Library – KKV building” is an elaborate building, during the implementation of which emphasis was placed on high utility value, quality of materials and ecology. The Contractor, together with the Author of the work and all other persons who participated in the construction, managed to create a comprehensive work that will enrich the unused public space of the town of Havlíčkův Brod and provide a unique functional unit for its purpose.